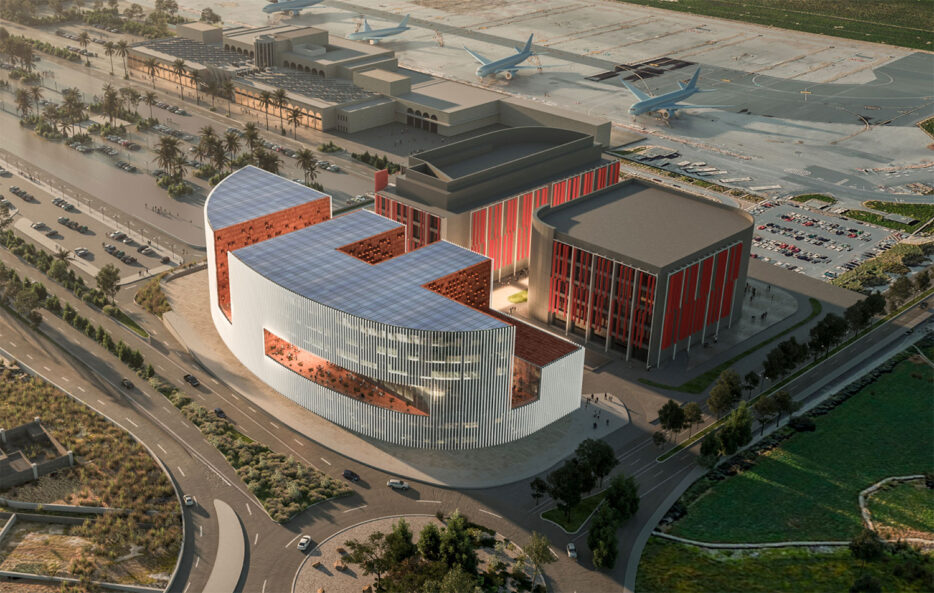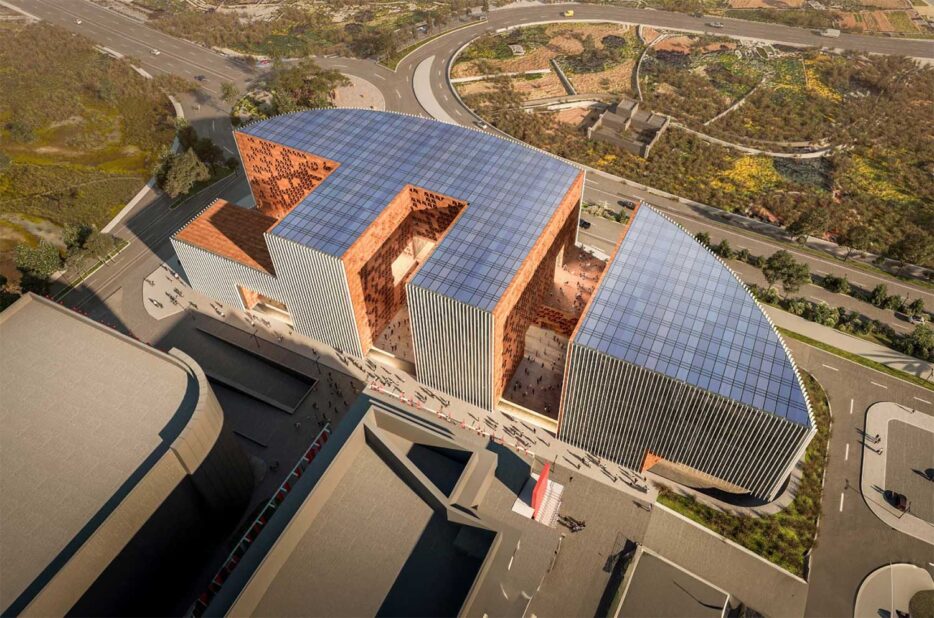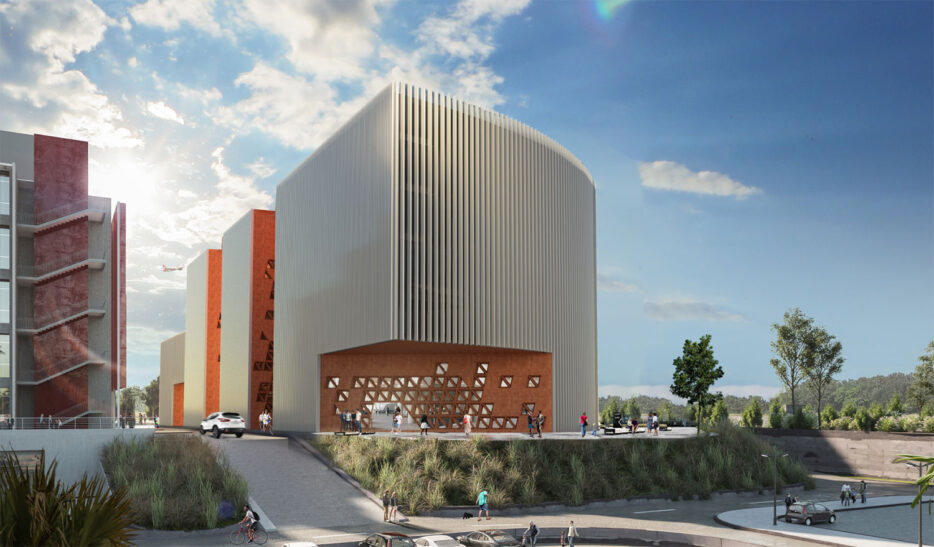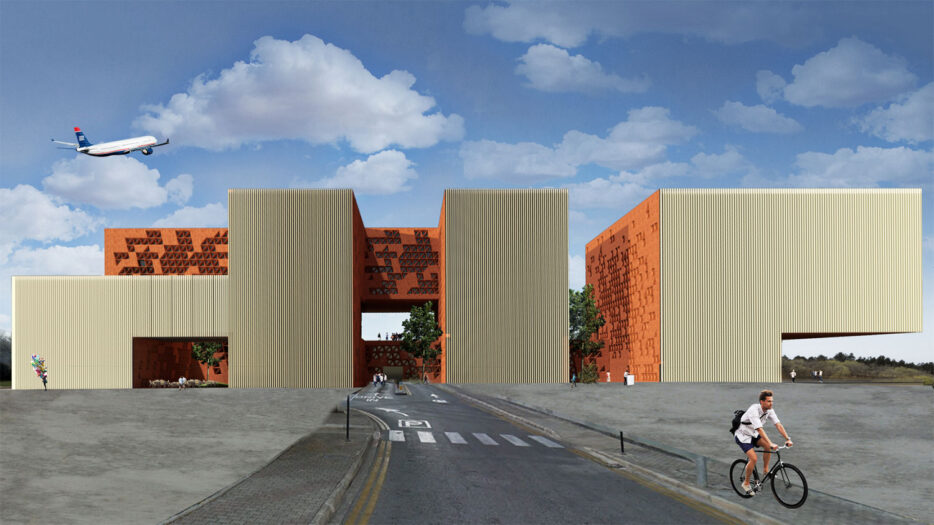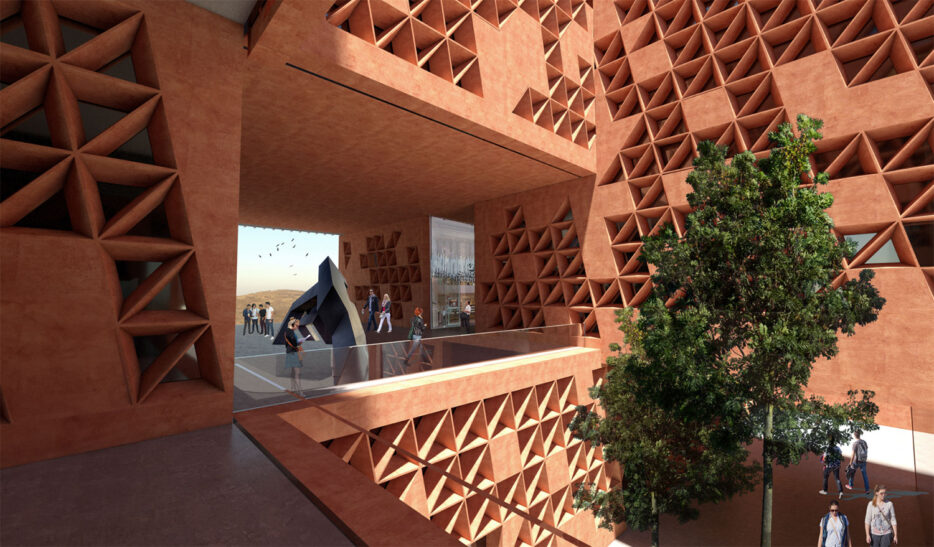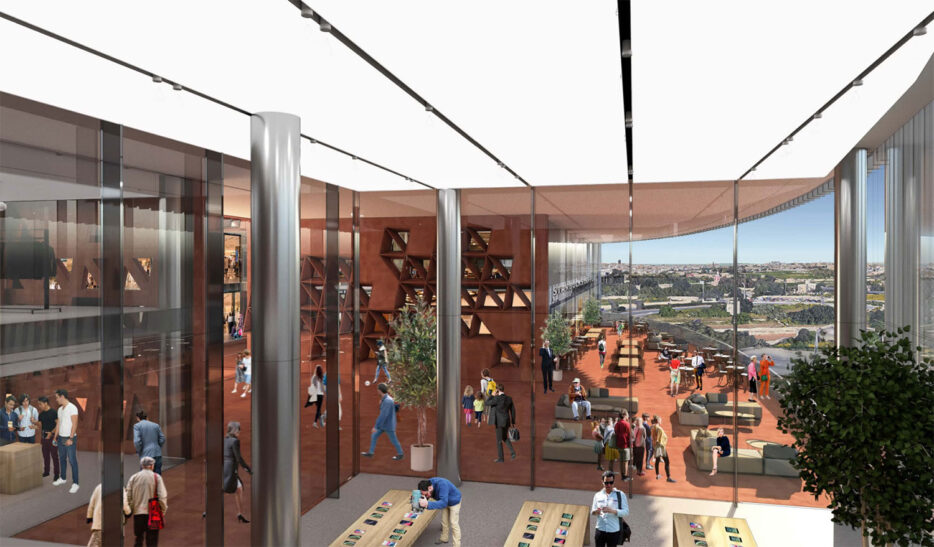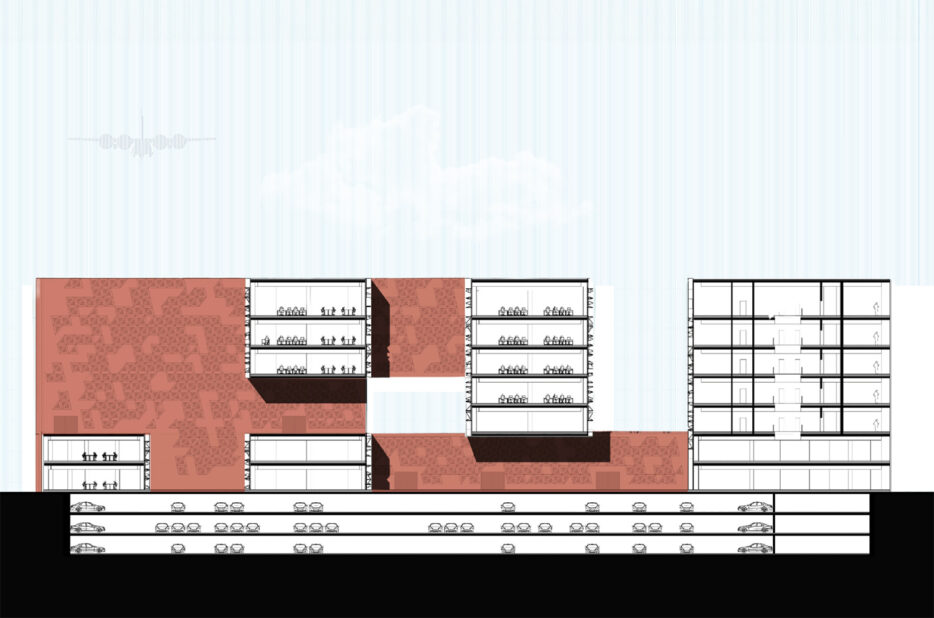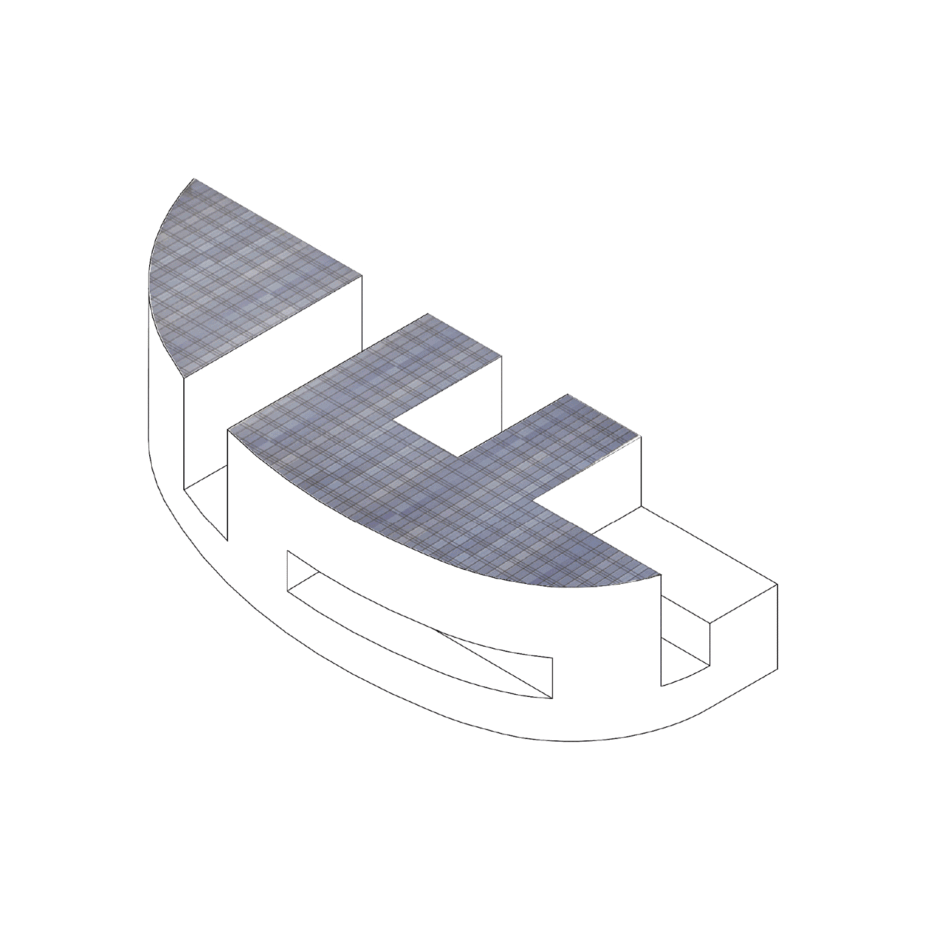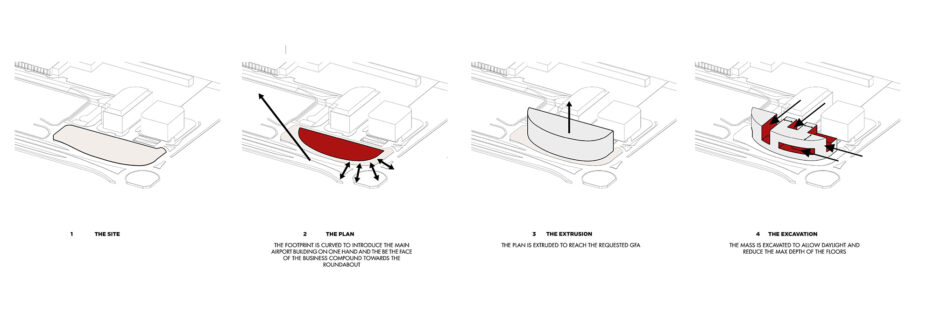Skyparks
Mixed Use| Year | 2019 |
|---|---|
| Location | Luqa, Malta |
| Client | Malta International Airport |
| GFA | 27,000m² |
| Status | Concept, Unbuilt |
| Team |
Christian Spiteri Christian Camilleri Angela Gjurchevska Marijana Petrovic Japhet Borg |
| Collaborators |
SCE Project 7478 |
Having its location right next to the Malta International Airport plc, this project was envisioned to be the gateway as well as the farewell to the island. Its program was intended to be an extension of the airport facilities, comprising a hotel, office space, a lobby, parking and commercial areas.
The building form is created by the full extrusion of the site footprint to reach the requested GFA, curving it further away from the highway side. Excavations were made to the volume to allow for the penetration of natural light whilst reducing the maximum depth of floors.
Furthermore, the achieved excavated volume prevents sound pollution from the airport as well as from the highway, ensuring quality views and maximising comfort for all users.
With sustainability being a main factor of the design, materials were mindfully selected to aid the project in reaching a BREEAM excellent rating. The outer facades, most exposed to sun and sound, were treated with an anti-glare and sound-absorbing louver system. The solar radiation on the roof was also minimised by using a double skin or “fly roof” system of solar panel whilst at the same time generating sustainable energy.
Renders by CGveron, C&K Architecture
