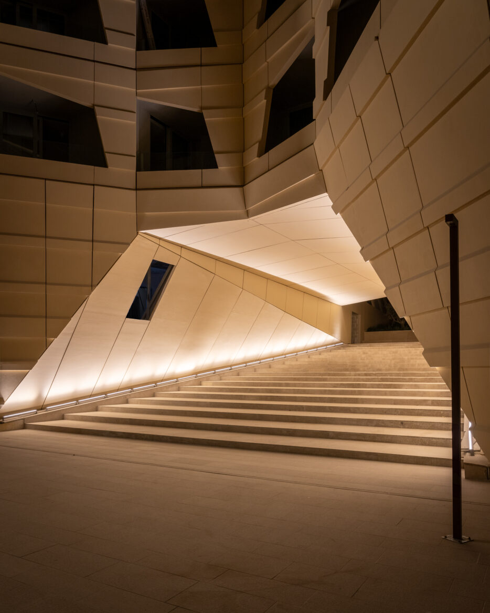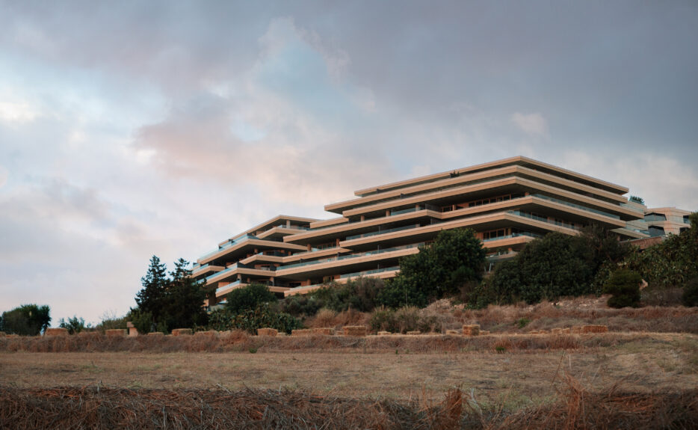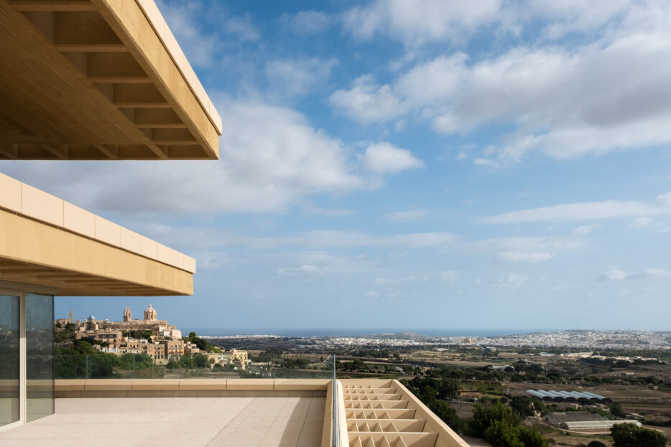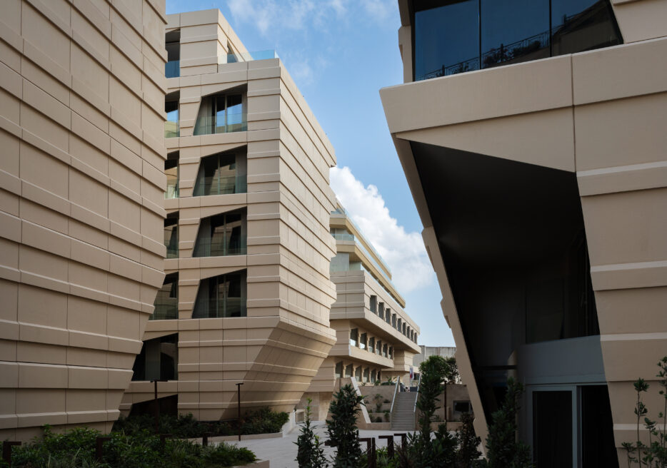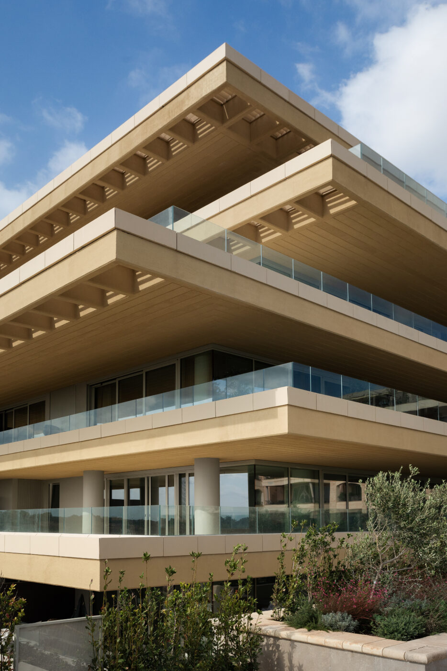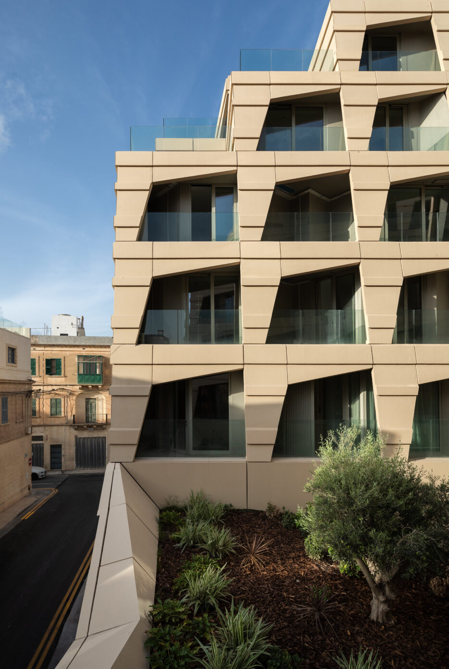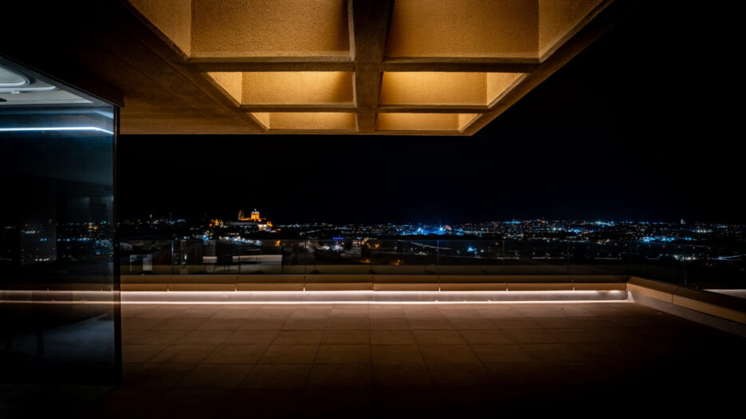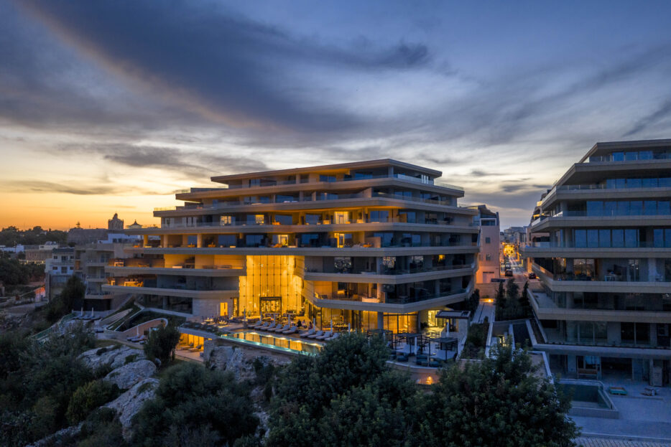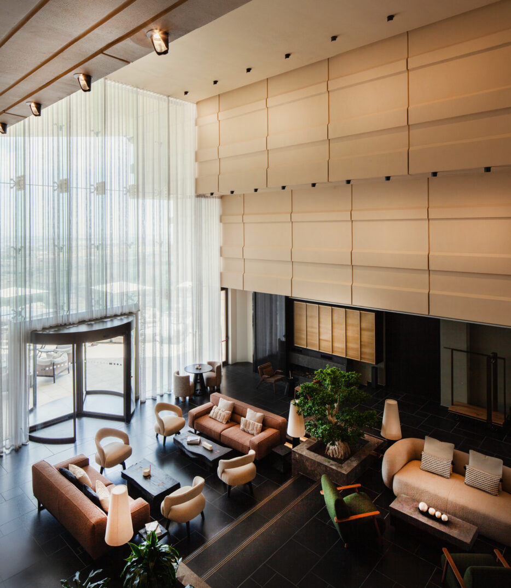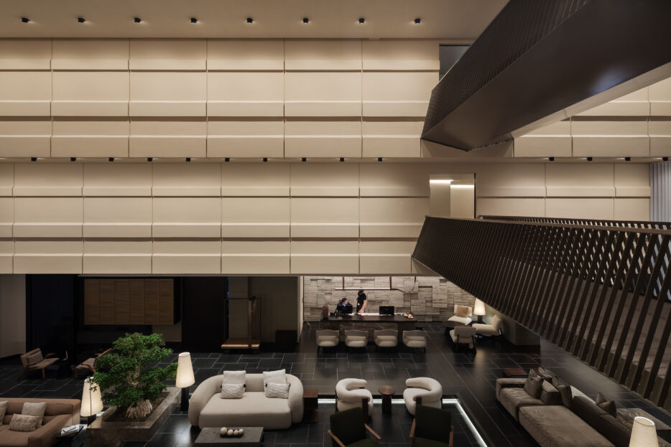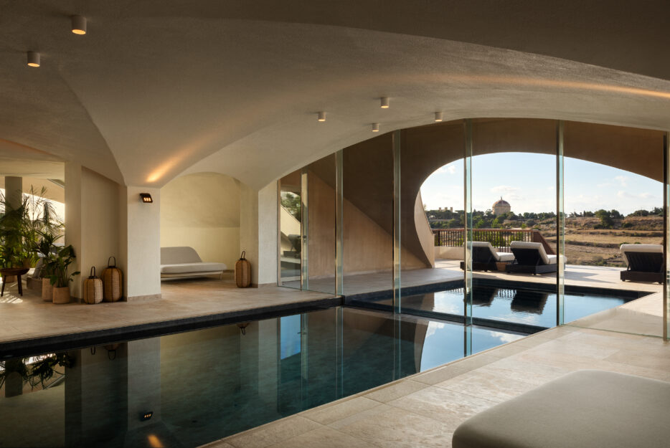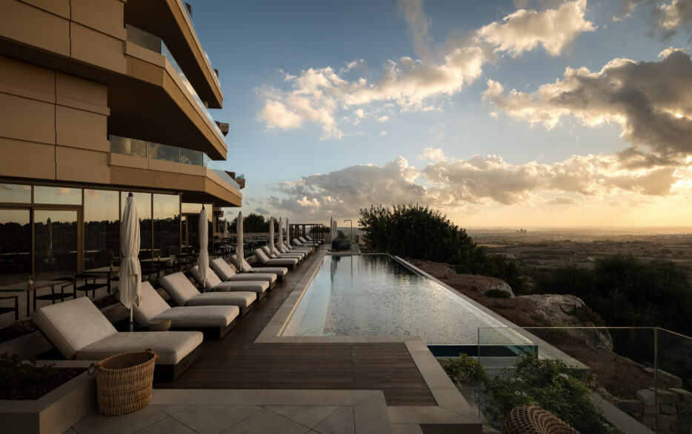Verdala
Mixed Use| Year | 2025 |
|---|---|
| Location | Rabat, Malta |
| Client | AX GROUP |
| GFA | 24,000m² |
| Status | Finished |
| Team |
Christian Spiteri Christian Camilleri Angela Gjurchevska Tania Regueiro Christian Mazzara Mateo Pici |
| Collaborators |
SCE Project Meinhardt Façade Meinhardt Lighting |
Inspired by the geological morphology of the islands, a singular block formerly occupying the site is fragmented into three smaller blocks, which in turn metamorphose from a biology of solidity and masculine articulation into a stratified and permeable physiognomy, presenting a defined yet humble architectural expression. The project serves to connect the space between the “the earthly” (the town) and “the ethereal” (the divine), the town’s inner urban fabric and the natural landscape – almost like bridging the gap between.
The character and planimetric layouts of the apartments challenge expectations, not only in terms of spatial qualities and finishes but also in structural limitations. The main principles defining the project are layers and terraces, the exchange between interiors and exteriors, views and privacy, vegetation, light and identity.
The result is a layered building – slabs which allow for interplay between openness and privacy. Fine detailing and a concerted orchestration of quality materials produce a structure that is both efficient and luxurious. It is distinguished by overhangs, terraces, setback living areas, light and shadow, as well as places of shelter and exposure.
The project sets a clear tone for the future – a desirable residential development that is contemporary and luxurious, open and sustainable. It will contribute uniquely to Malta’s skyline with a timeless architectural response setting an example to other similarly residential developments.
