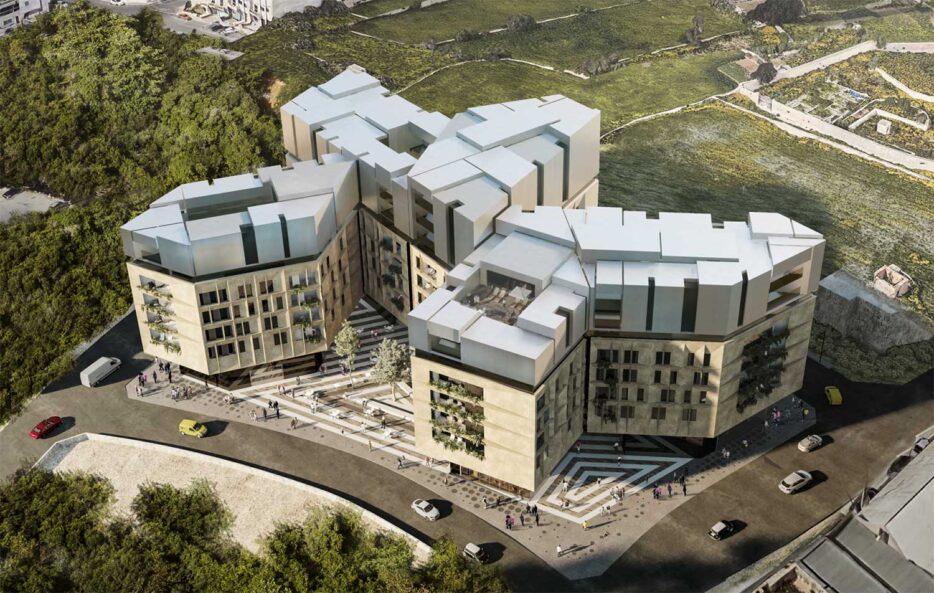5 Central Proposal
Mixed Use| Year | 2018 |
|---|---|
| Location | Naxxar, Malta |
| Client | SPTT Properties Ltd |
| GFA | 21,500m² |
| Status | Concept, Unbuilt |
| Team |
Christian Spiteri Christian Camilleri Marijana Petrovic Ryan Muscat 7478 |
| Collaborators | SCE Project |
A design proposal for a mixed-use development in Naxxar, located next to the old Trade Fair Ground.
The overall building mass is fragmented into five blocks having the bulk of the mass pushed inwards towards the centre of the site. In turn space is being created along the fringes as a buffer between the project and the buildings on the opposite side, giving birth to the five plazas. Public permeability at the ground floor level to allow for the connection within the plazas and the surrounding streets is achieved by largely excavating the building volume at every opportunity.
The treatment of the building’s facade is bi-fold, with a horizontal separation between the two in the form of a deep terrace / shadow gap. The bottom volume is designed to reach the height of the surrounding buildings and reflects a similar materiality treatment. The use of a reflective material on the upper volume is intended to merge and reflect the skies with an aim to visually lessen the building mass. Moreover, it is fragmented into smaller volumes to better integrate within the existing urban skyline when viewed at a distance.
Renders by CGveron, C&K Architecture






