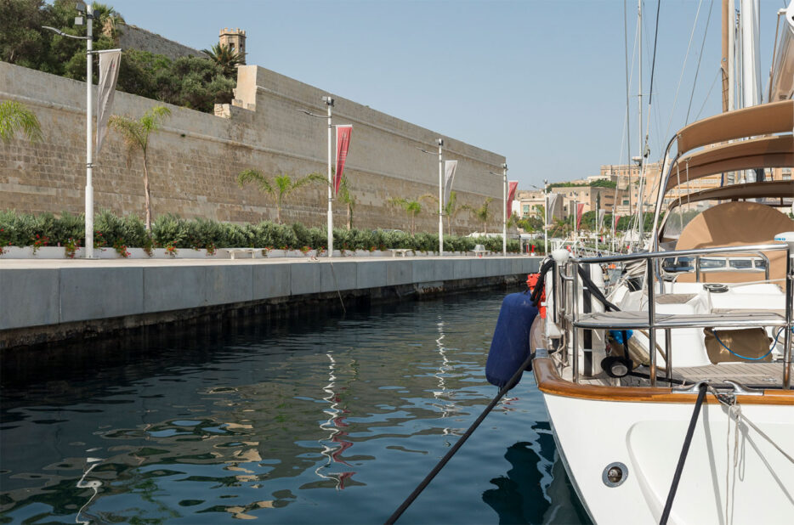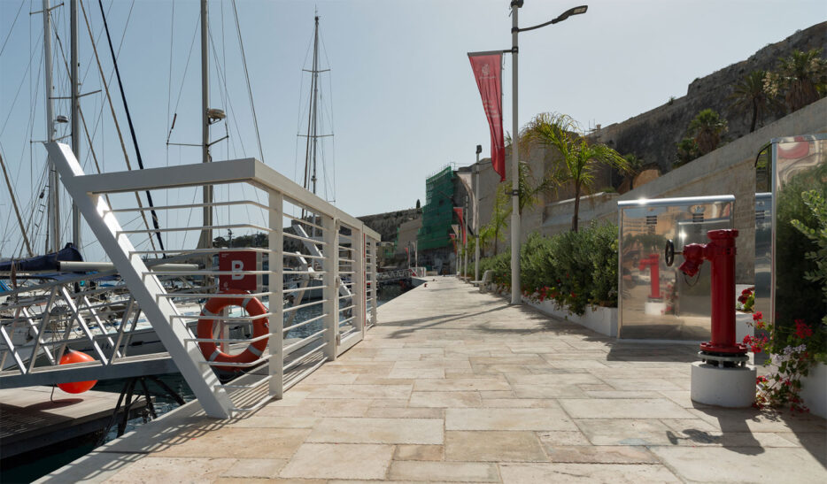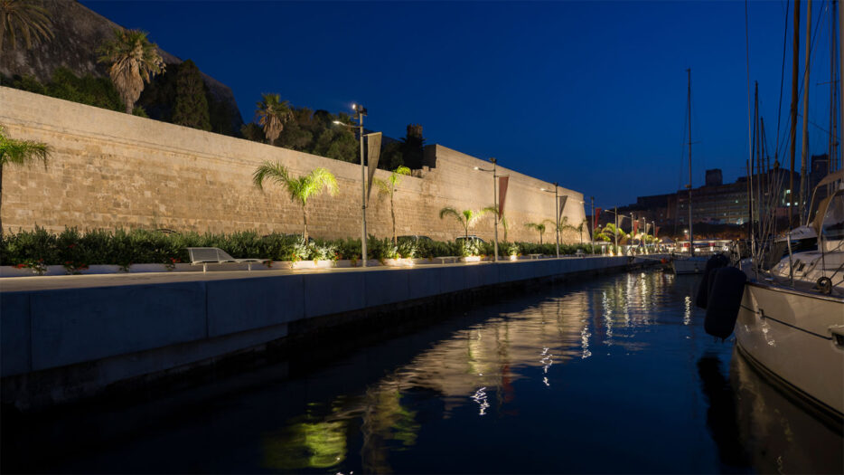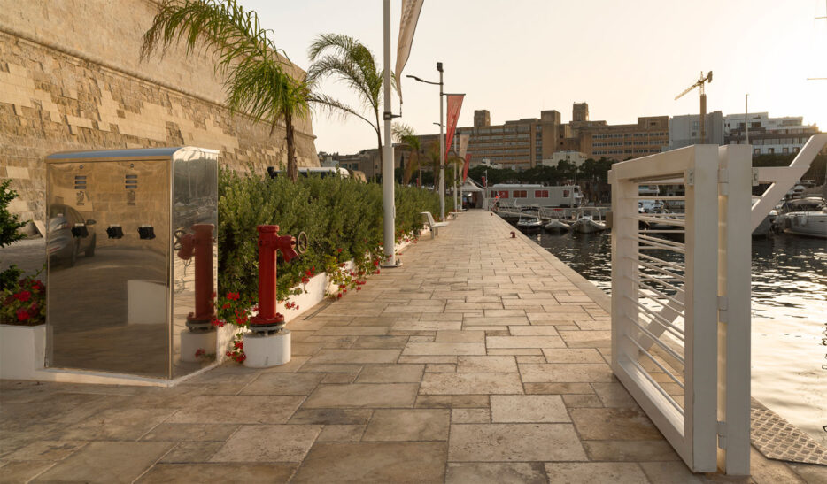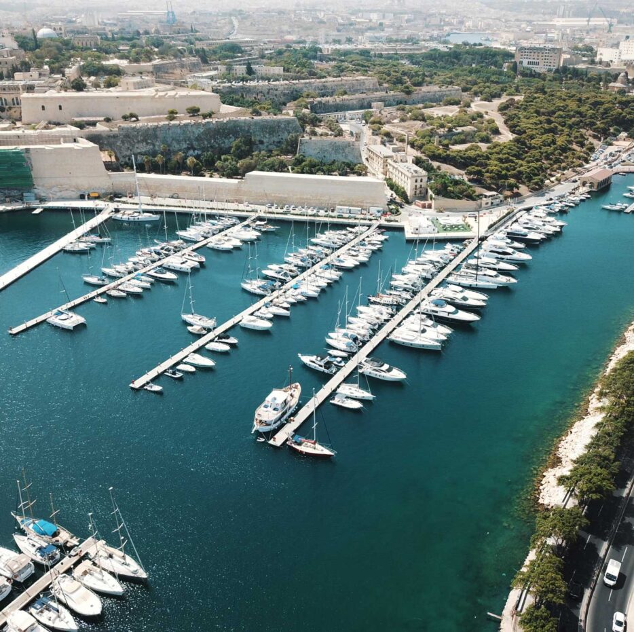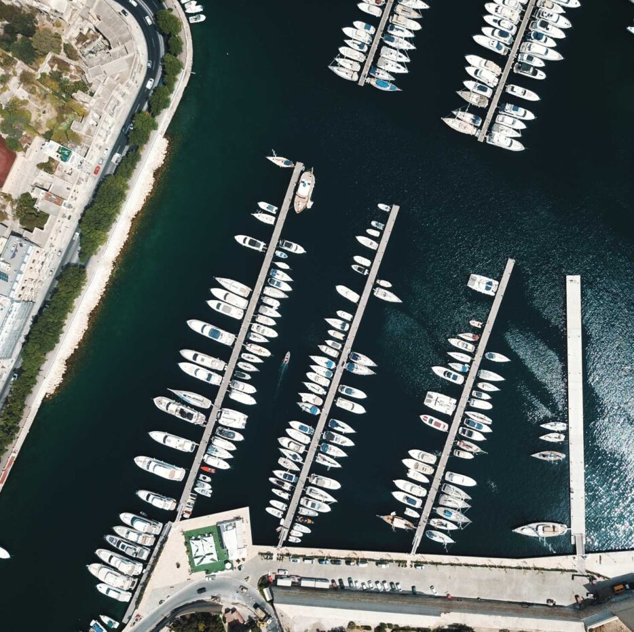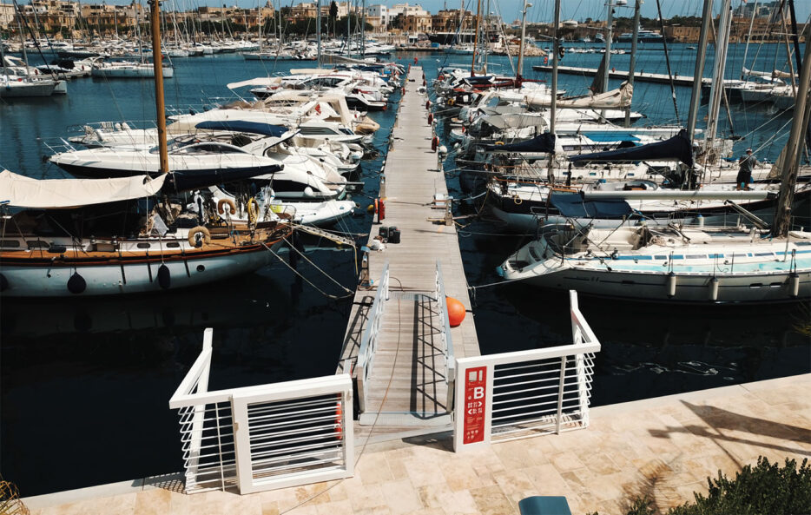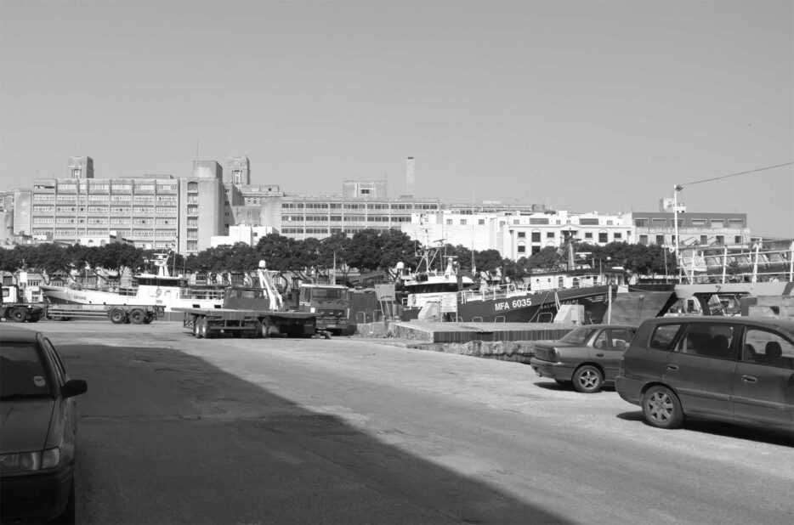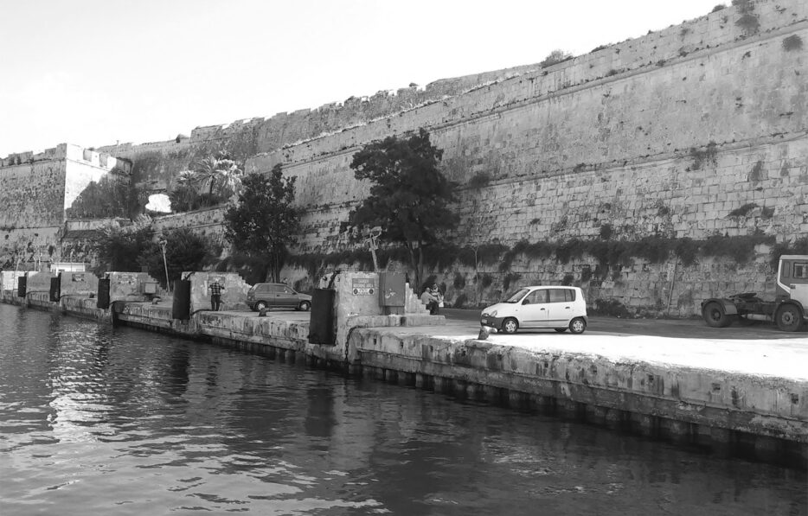Marina di Valletta
Commercial| Year | 2017 |
|---|---|
| Location | Valletta, Malta |
| GFA | 5,000m² |
| Status | Built |
| Team |
Christian Spiteri Japheth Borg Ryan Muscat 7478 |
This waterfront project, the site for which is entirely comprised of reclaimed land from the debris of war-damaged buildings, celebrates Malta’s spectacular coastline and its nautical heritage. From a derelict and run-down space to a high-end marina and waterfront facility offering a completely redesigned space for the enjoyment of the general public and a safe berthing for boats ranging from sailing boats to superyachts.
The presence of the water and the interaction with the landside spaces and elements is at once powerful. The Quay – the first element as the joint between the Sea and the Earth may be considered as the human, refined interpretation of a sandy or rocky beach yet having a functional use besides the obvious leisure qualities. Furthermore, it extends out into the water, at more than one point, in the form of pontoons as carriers for all the modern-day mechanical and electrical services associated with landside living and expected of a marina of this calibre – water, electricity, data, security, fire fighting, as well as provide for the safe berthing of vessels.
The Public Walkway – is designed as the buffer screening out the parking provision (mandatory for any successful business operation). The design endeavours to conceal the presence of parked vehicles and avoids the unsightly vision when approaching by boat. From the highly active and busy arterial road leading to Valletta, the walkway becomes the tranquil link in the pedestrian route leading to the newly planned MICAS (Malta International Contemporary Art Space) at the Ospizio site just above the marina location.
Photos by Alex Attard
