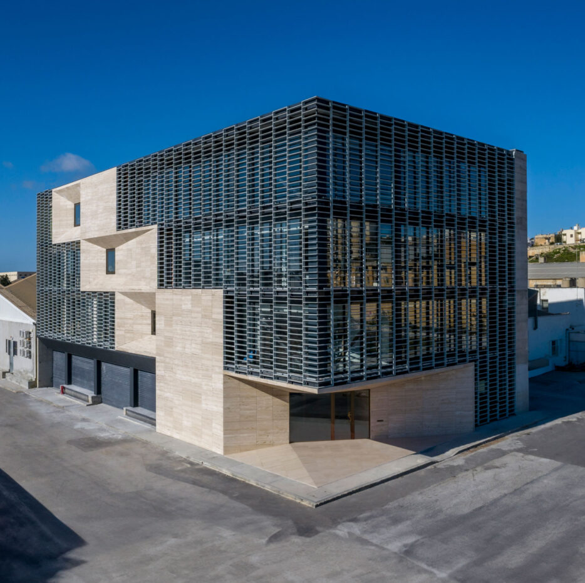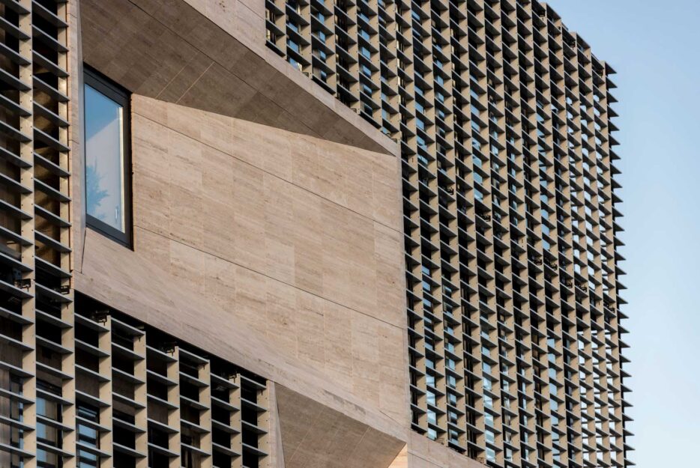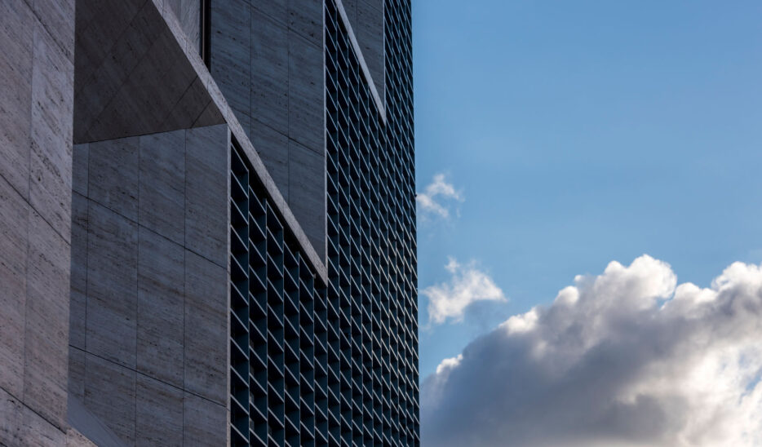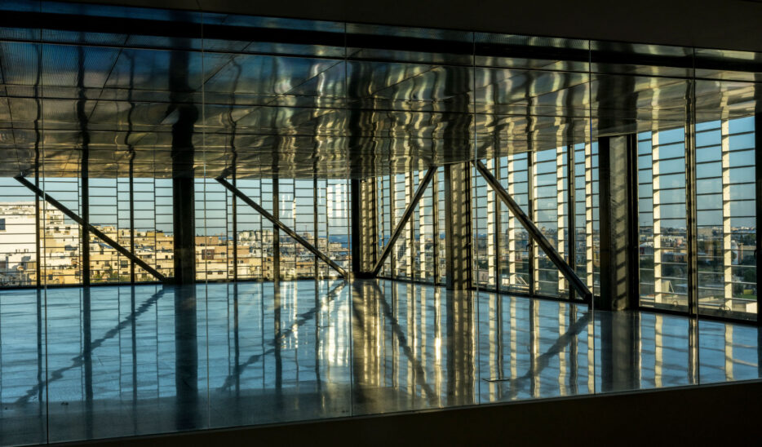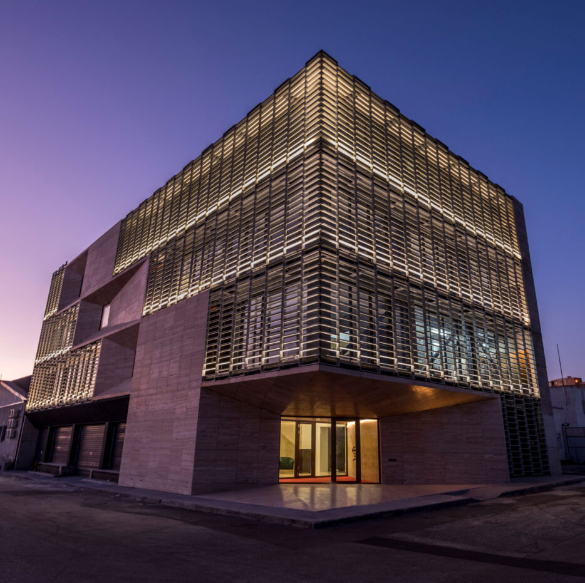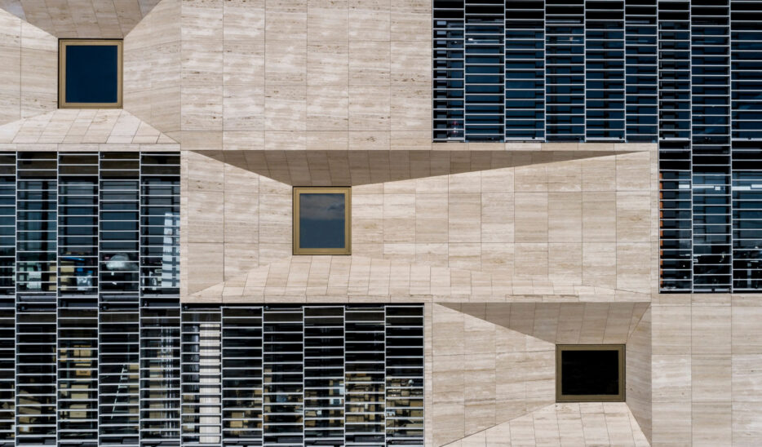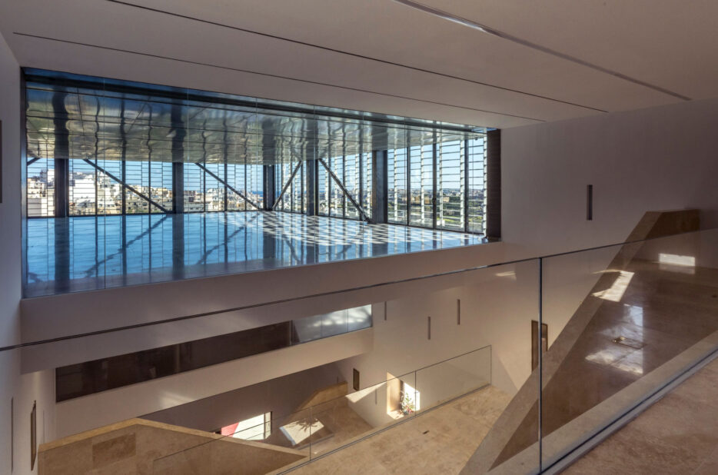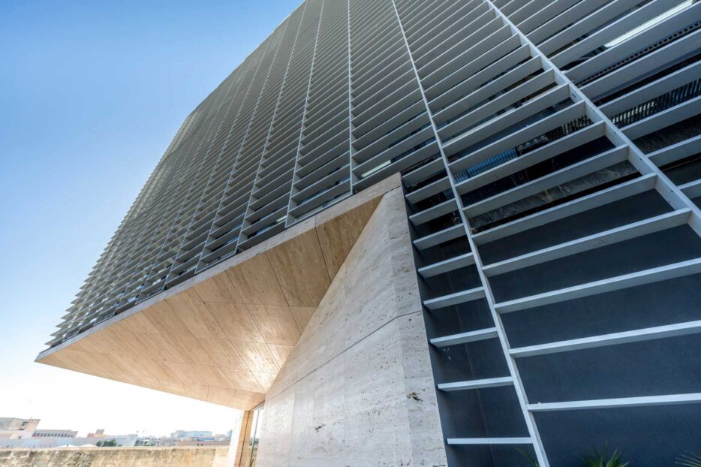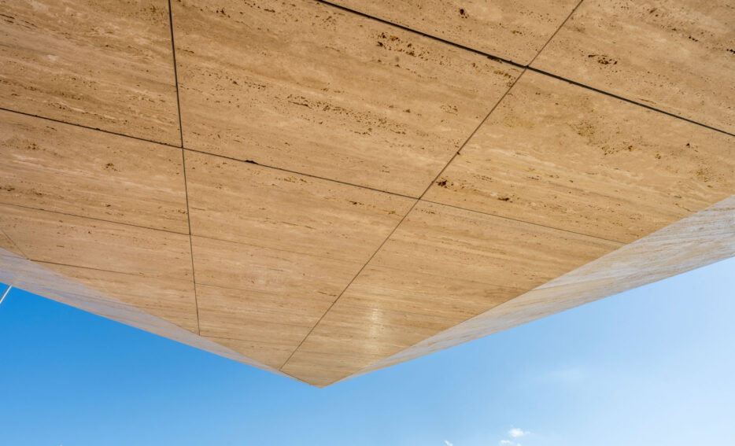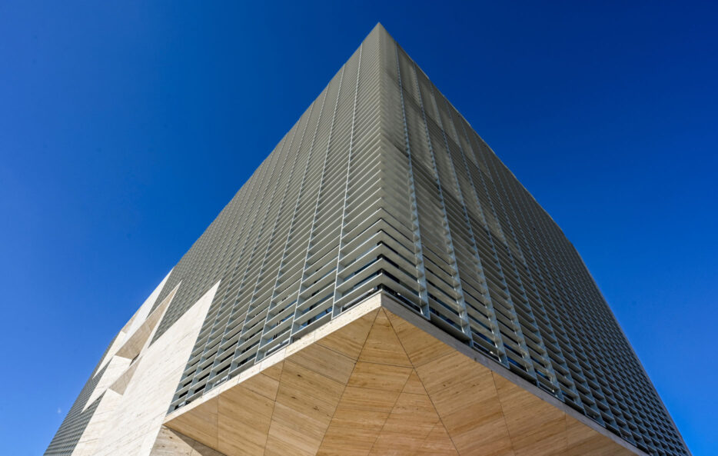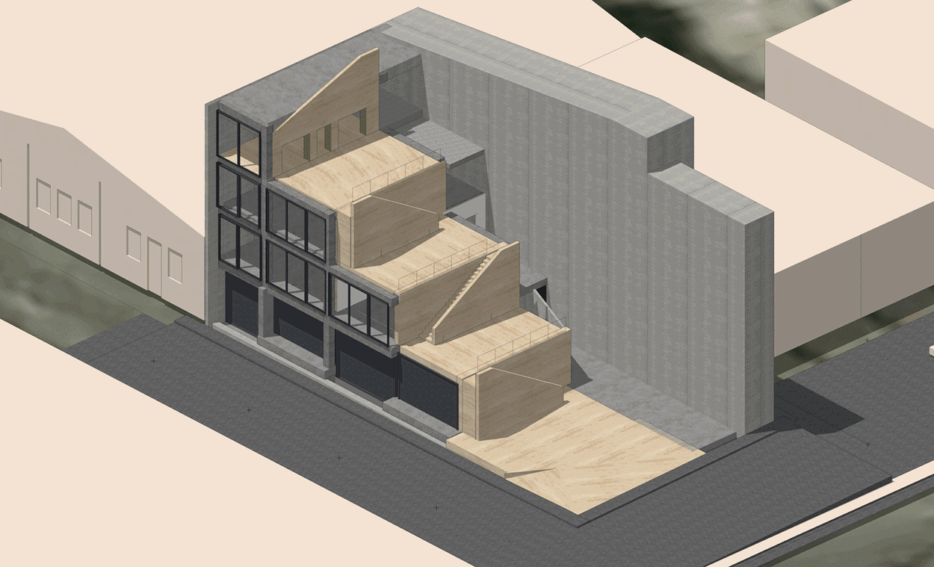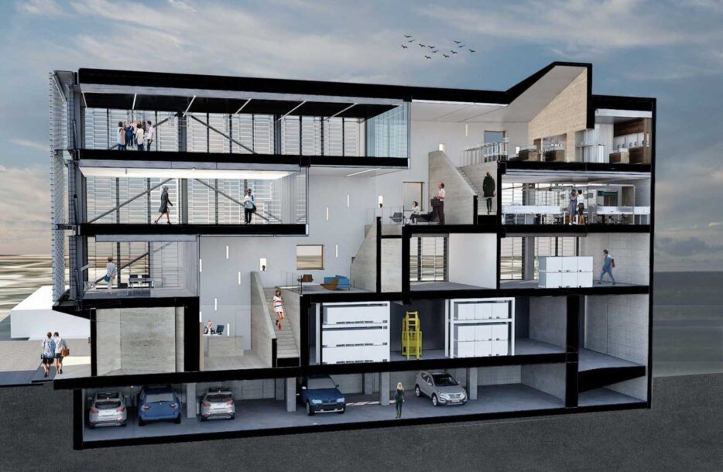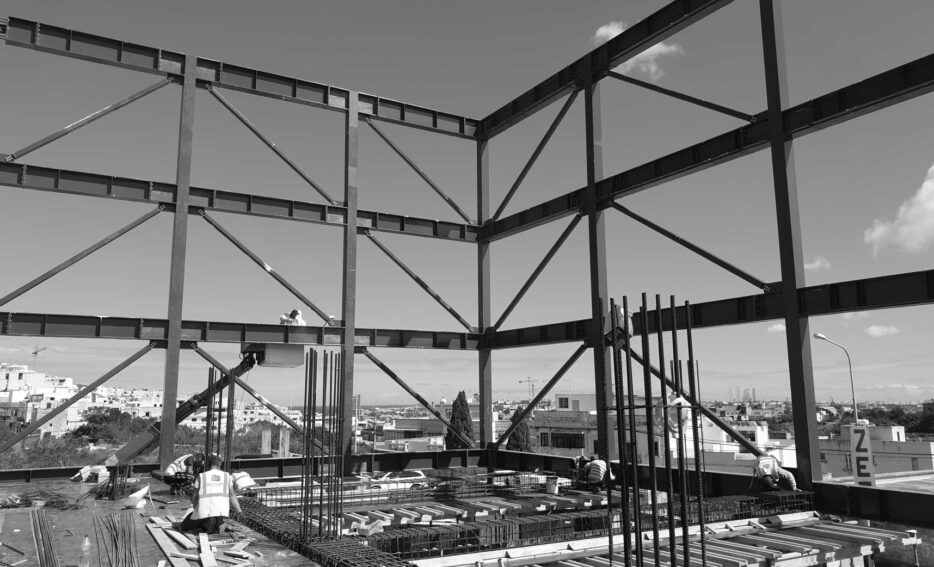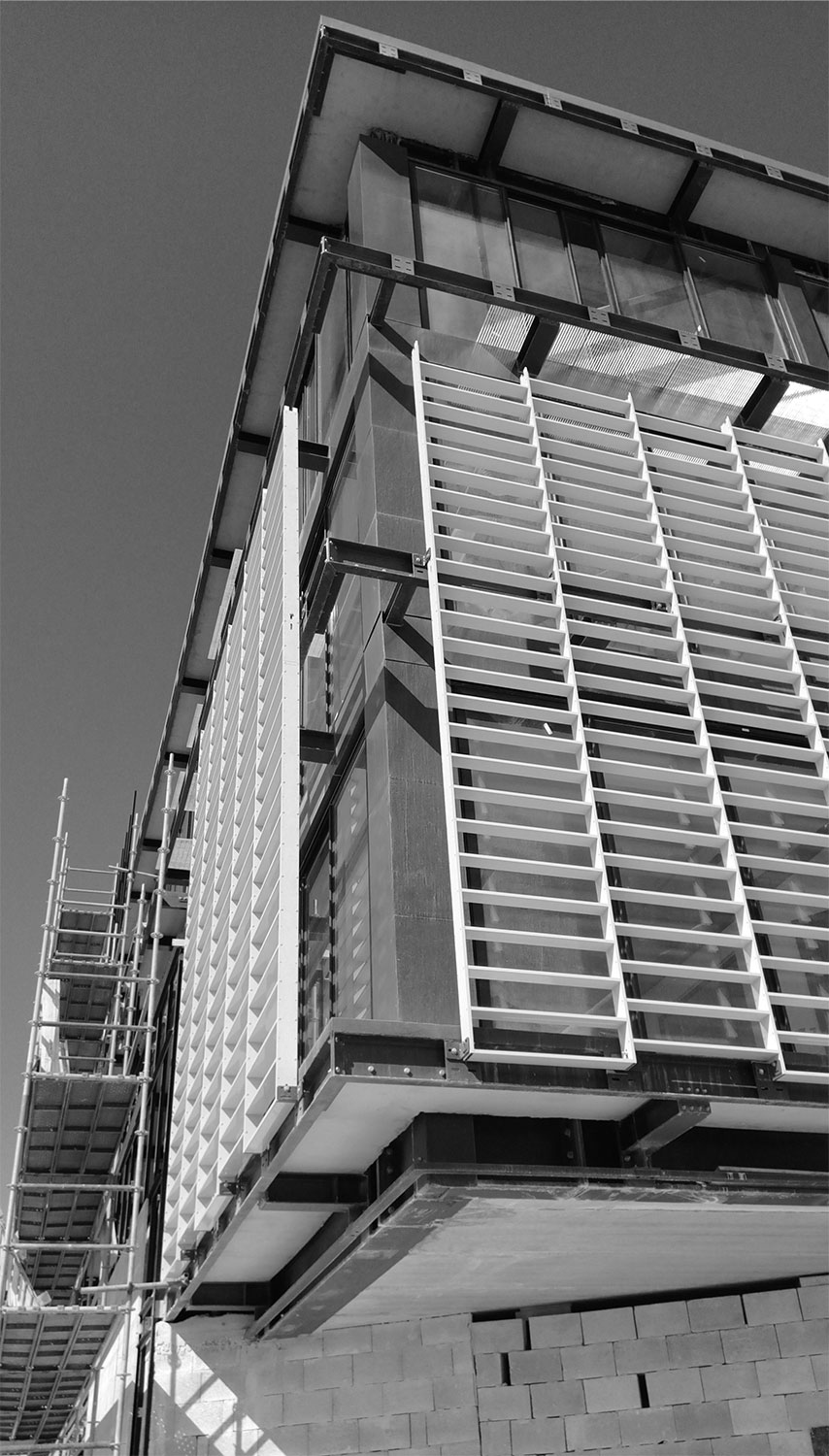Sterling HQ
Commercial| Year | 2021 |
|---|---|
| Location | San Ġwann, Malta |
| Client | Sterling Jewellers |
| GFA | 3,000m² |
| Status | Built |
| Team |
Christian Spiteri Angela Gjurchevska Christian Camilleri Ferdjan van der Pijl |
| Collaborators |
SCE Project AluServ Halmann Vella |
Set amidst a tired-looking industrial estate, Sterling Headquarters is a direct response to the programmatic requirements. Externally the building is a clear expression of the various functions within it. A travertine carpet leads the visitor from the entrance to the apex of the building via a stepped excavation which expresses the public route within the extruded volume.
The decision to opt for a glazed volume for the functional spaces allows for the maximisation of natural light to enable the building users to perform their respective tasks with minimal use of artificial lighting. A double facade system having an external shading device and an inner glazed facade was developed to further help reduce direct heat gains yet maximising natural lighting.
The structural principle is a combination of concrete and steel – the concrete intended as a counterweight to the defying cantilever over the entrance to the building which in turn is designed in steel. Even the façade cladding has not been applied in the mainstream and typical two-dimensional system but sculpted to give a three-dimensional expression of chiaroscuro resonating the assimilations between sculpture and architecture.
The Sterling HQ was the winner of the Design Award for Good Architecture, Building and Structure Category at the 2021 MASP Awards.
Photos by Kurt Arrigo
