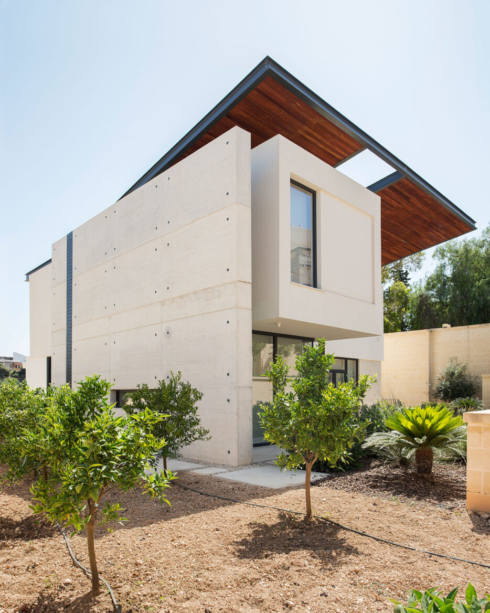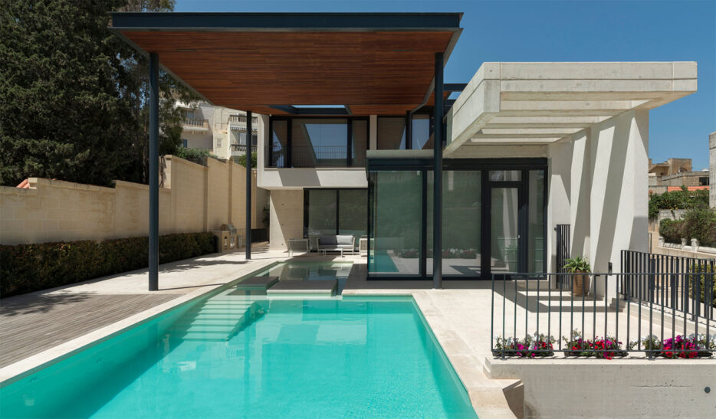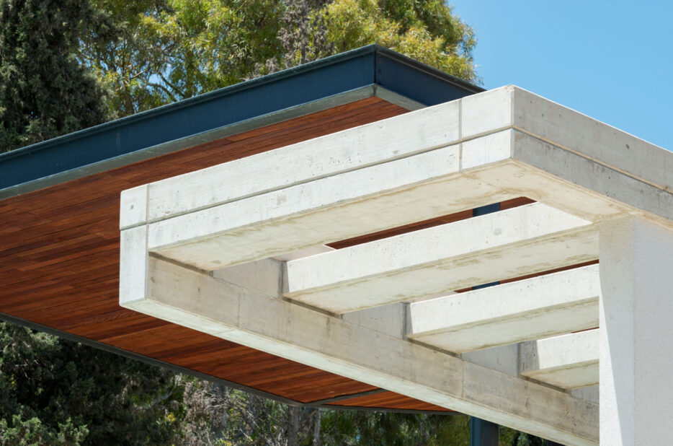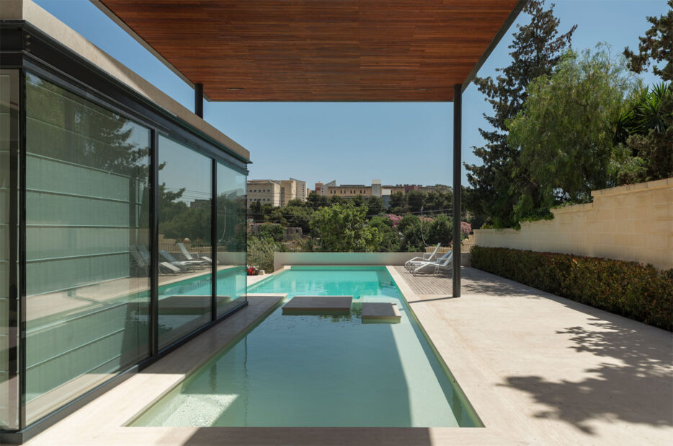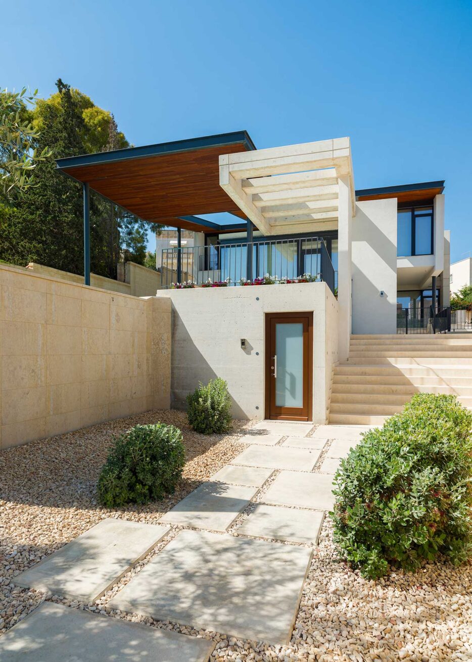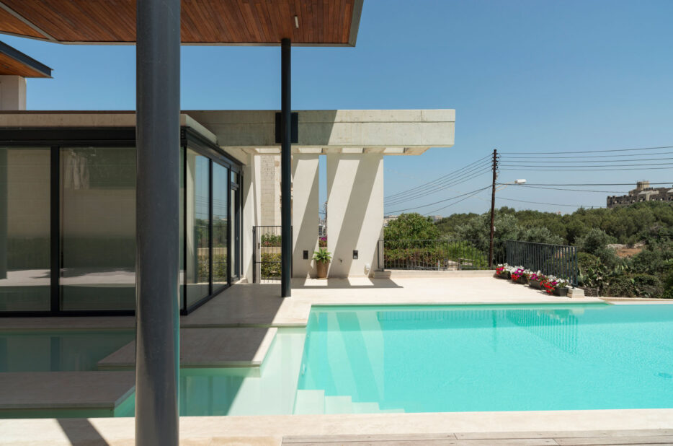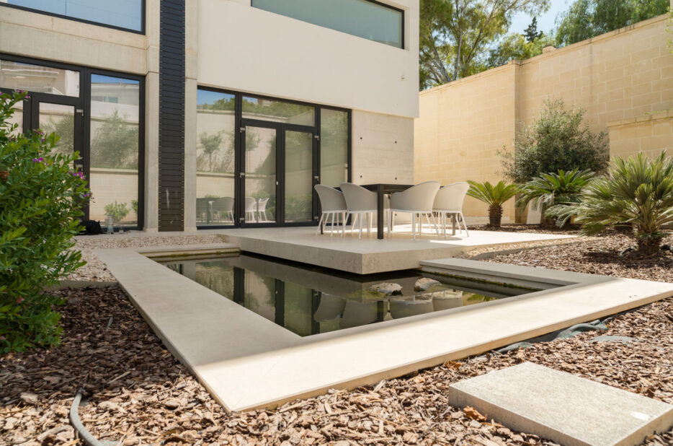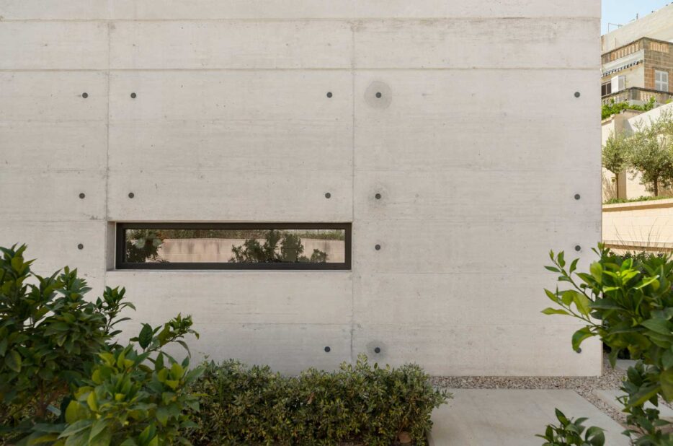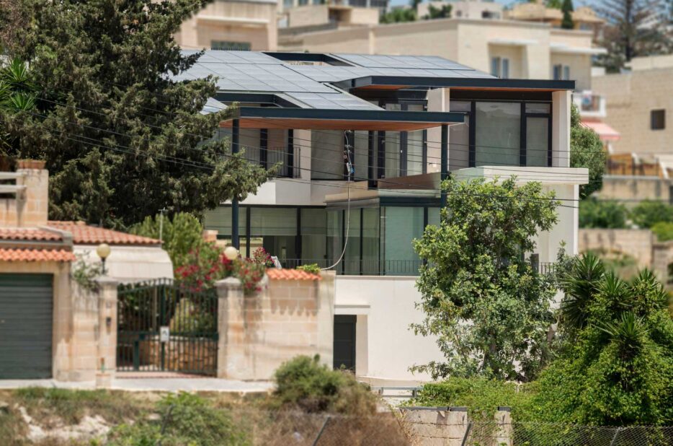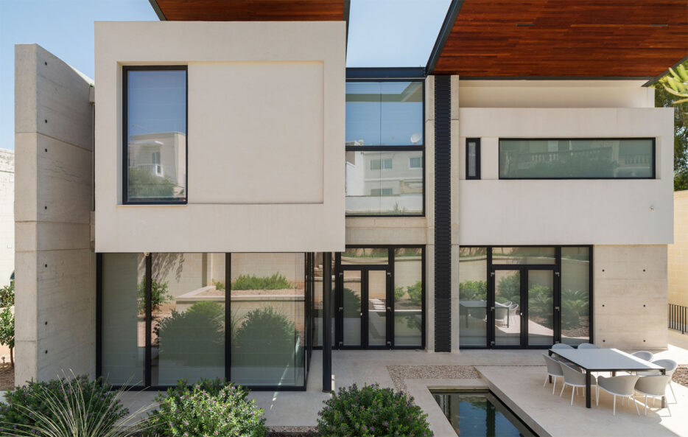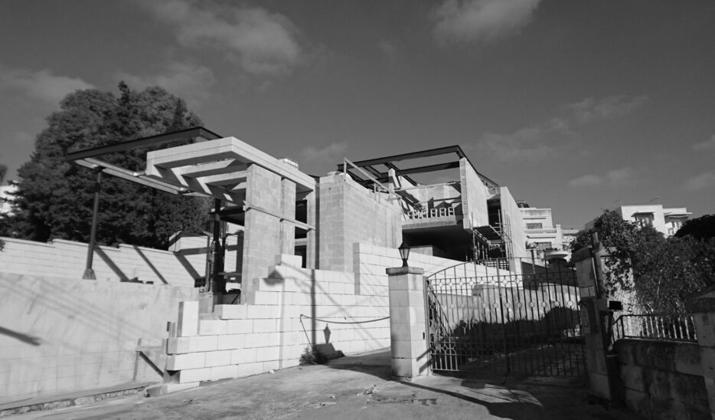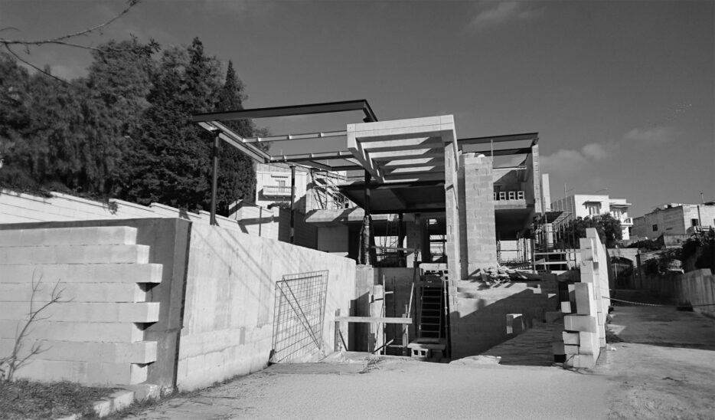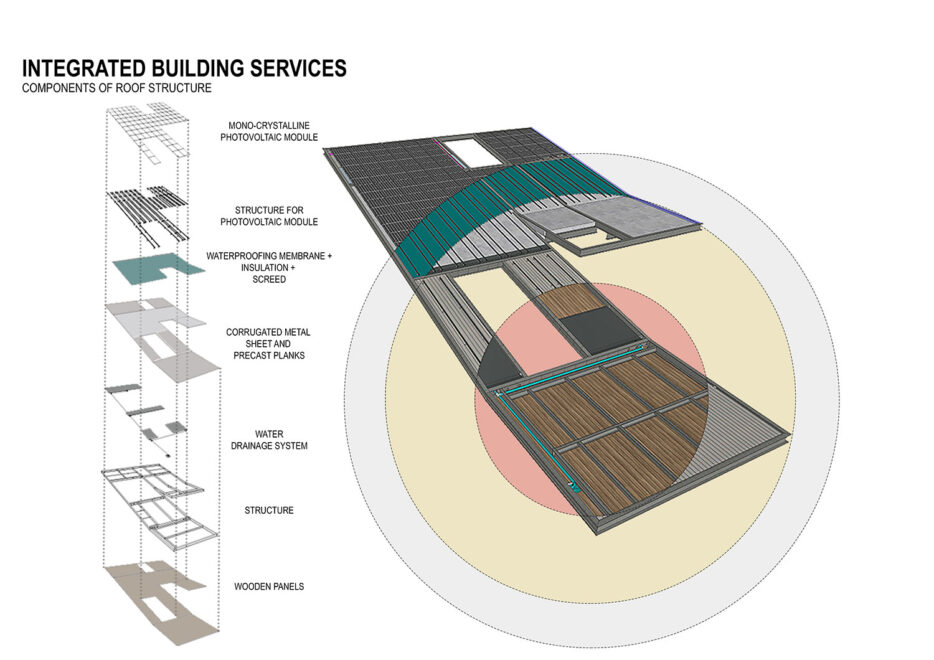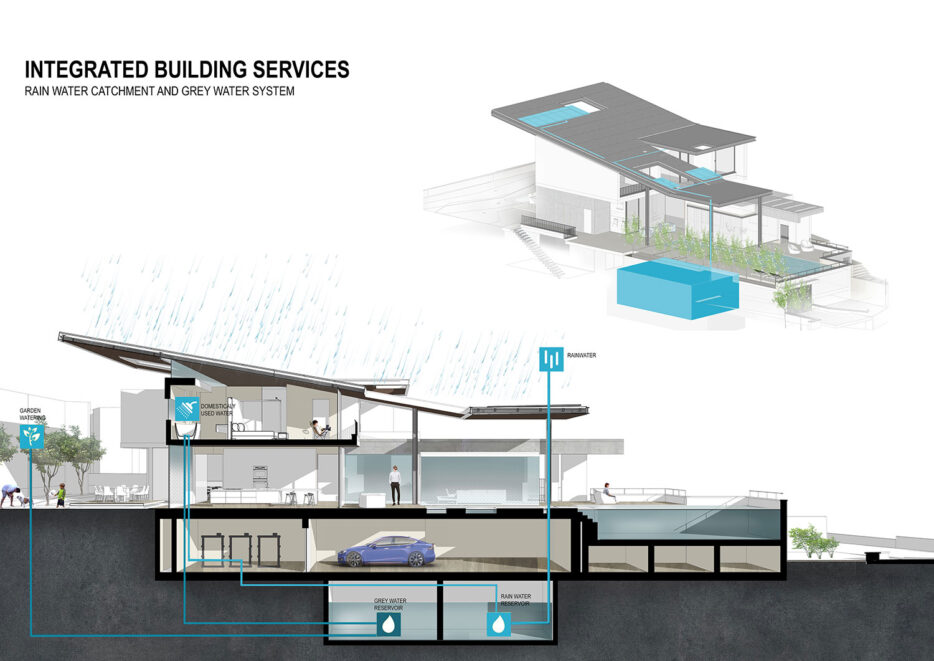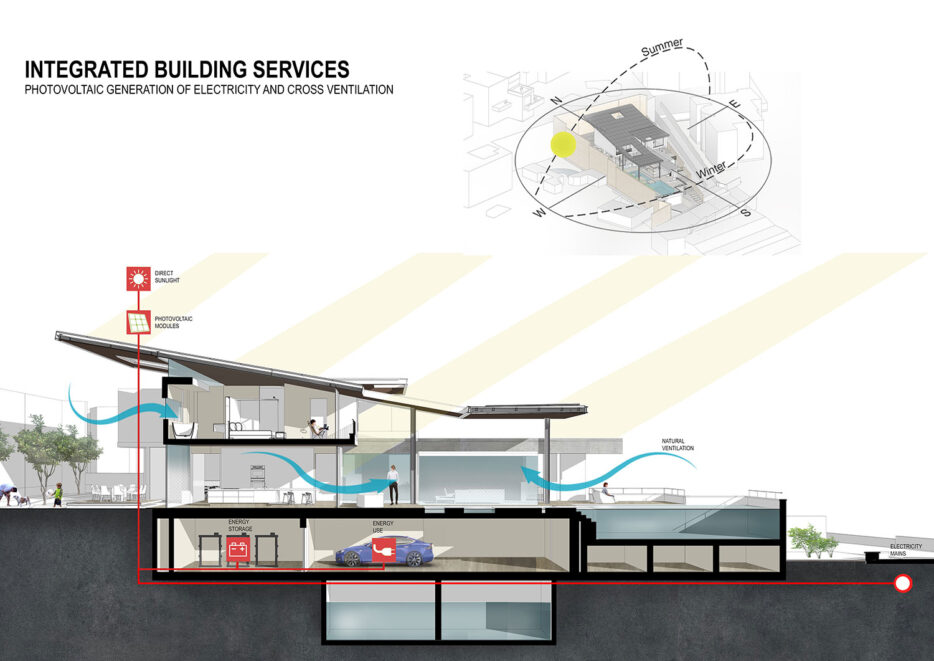Umbrella House
Residential| Year | 2017 |
|---|---|
| Location | Kappara, Malta |
| Client | DZ |
| GFA | 250m² |
| Status | Built |
| Team |
Christian Spiteri Christian Camilleri Jason Zammit |
| Collaborators | Motherwell Bridge Industries Limited |
This project consists of a holistic design process wherein environmental matters and architecture have been thought out as a single, combined process. The result is a building dubbed ‘The Umbrella House’, for its umbrella-like roofing system, which displays the integration of architecture and sustainable measures.
This design is a combination of compartmentalised spaces specifically and carefully positioned to maximise site characteristics and energy performance. The transparent glass compartments are designed to float between the manicured gardens and the open views – further enhancing the passive ventilation performance of the building by their detached characteristics. The overlying roofing system is projected to act as a shading device to protect the glass from direct sunlight while carefully inclined to fulfil the dual function of capturing solar energy.
The general notion that environmentally sustainable buildings need to employ vernacular grammar resulting in an introverted type of architecture is challenged as this design opts to maximise the indoor/outdoor living experience.
The Umbrella House won the Sustainable Development Award at the 2018 MASP Awards.
Photos by Alex Attard
