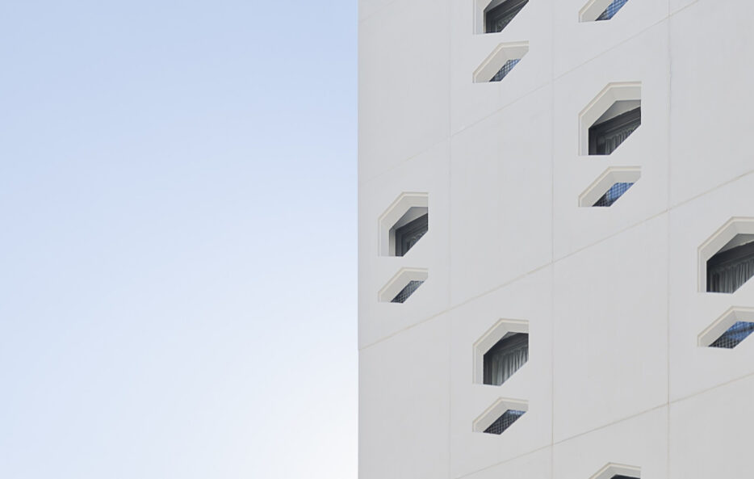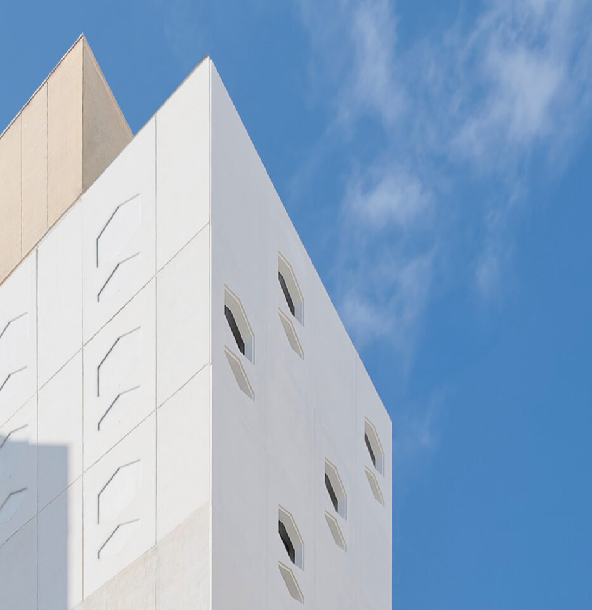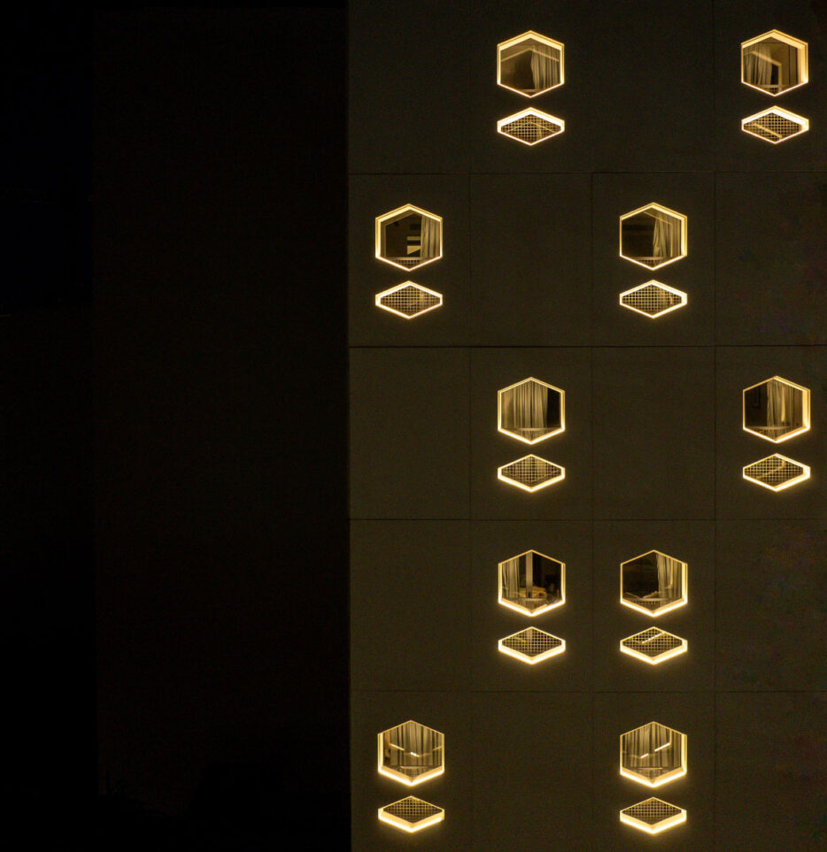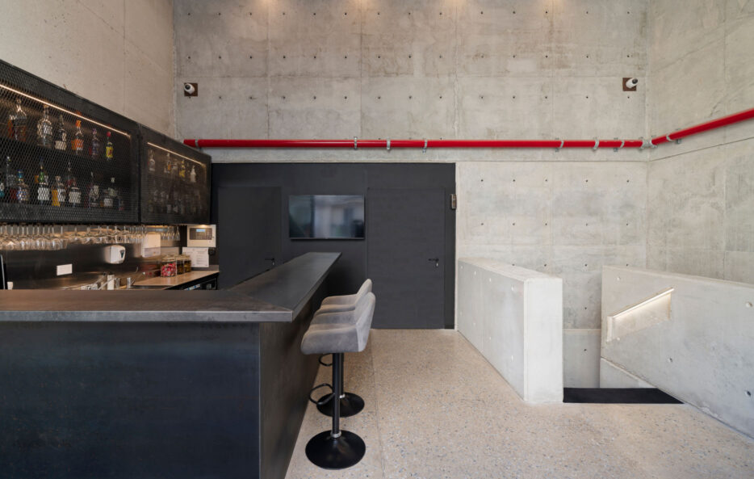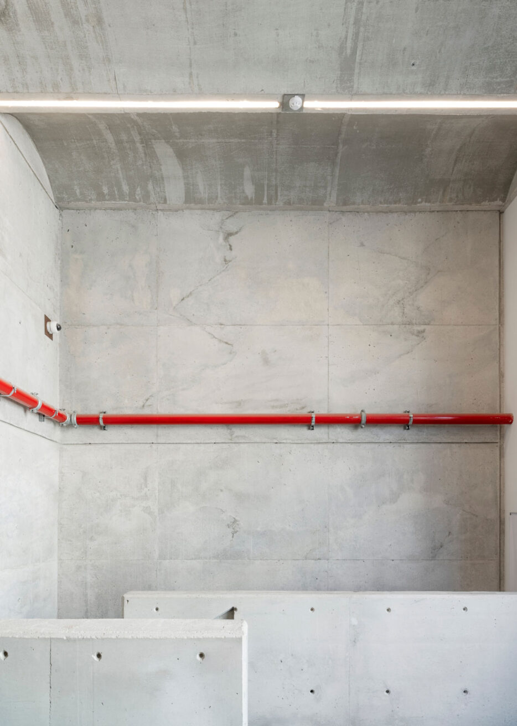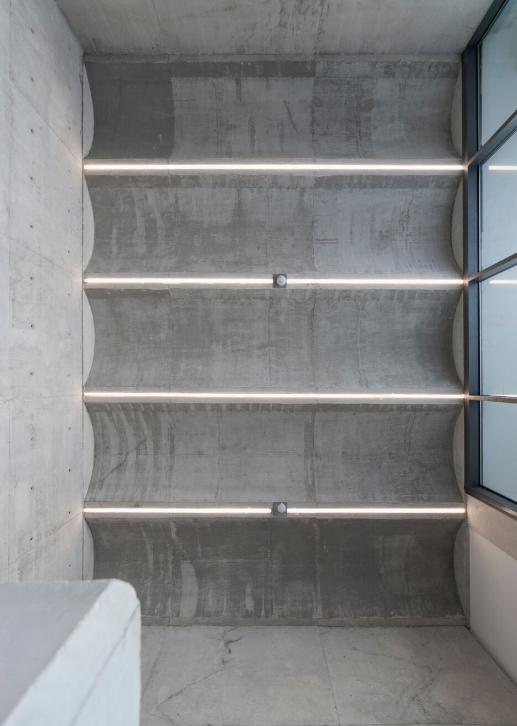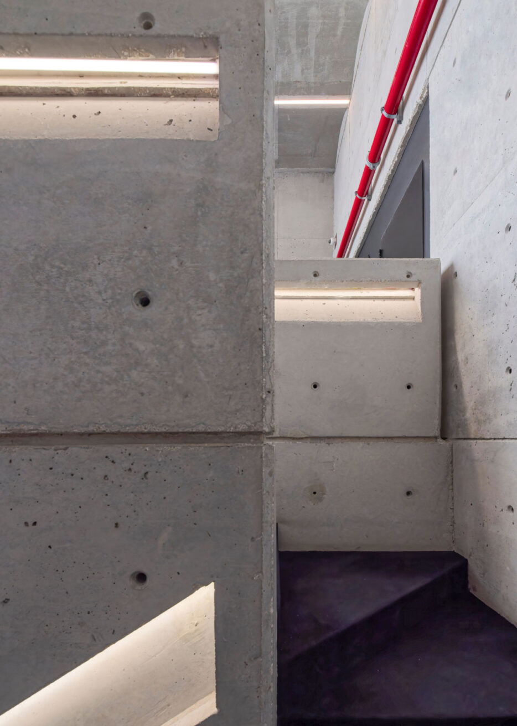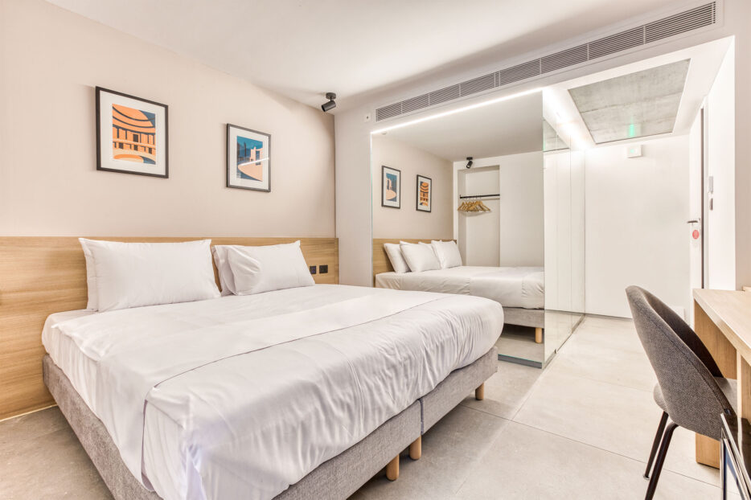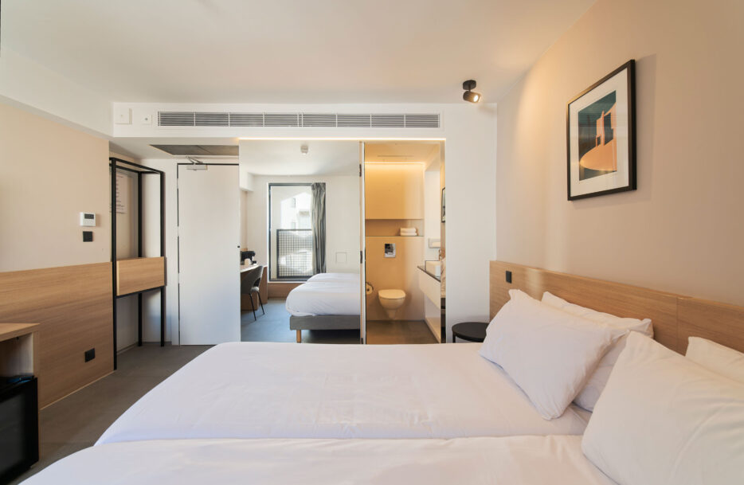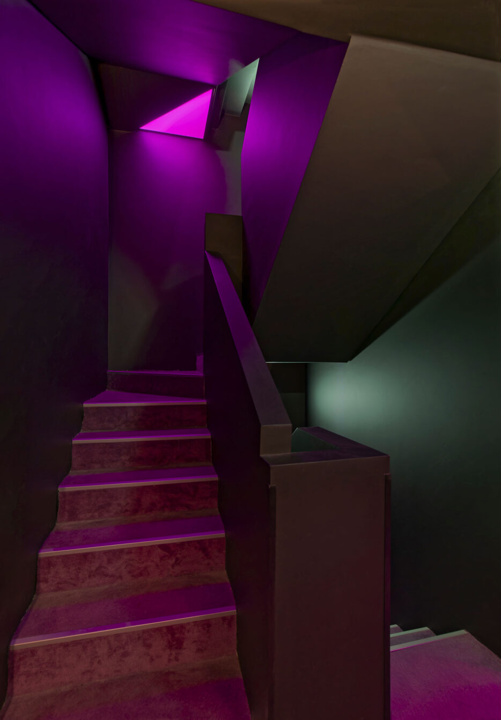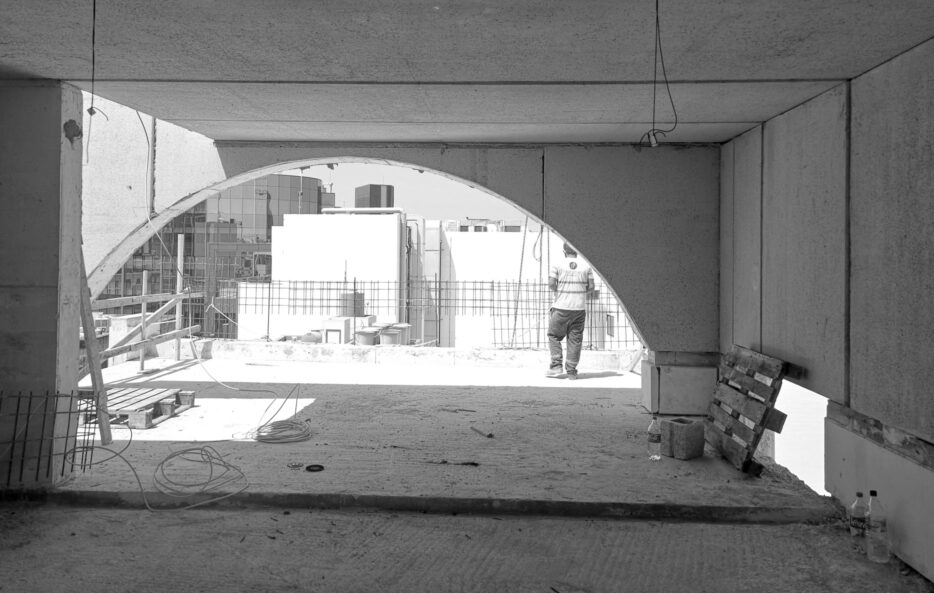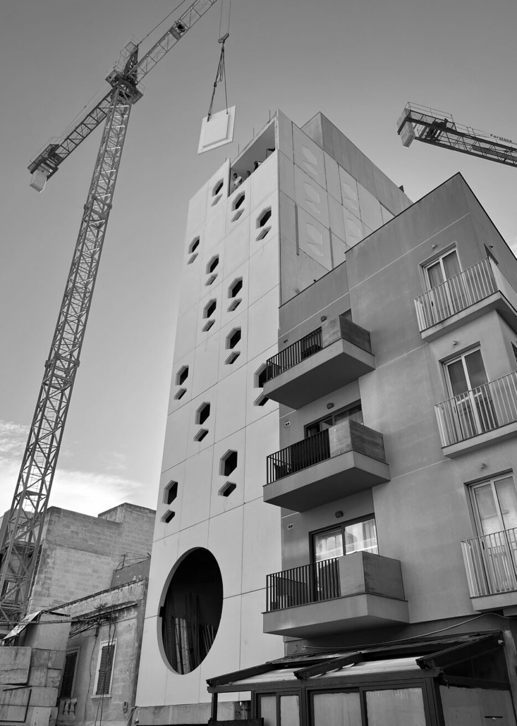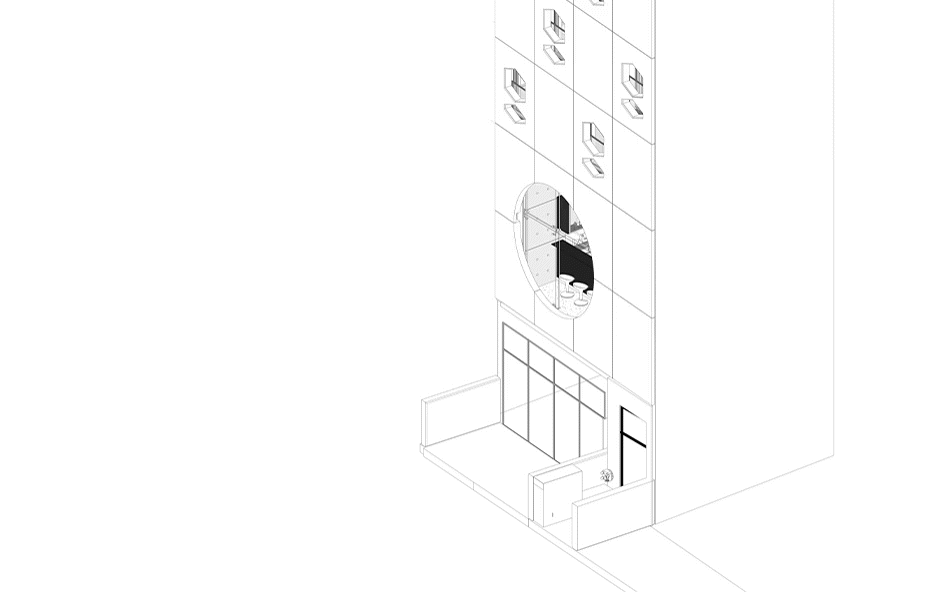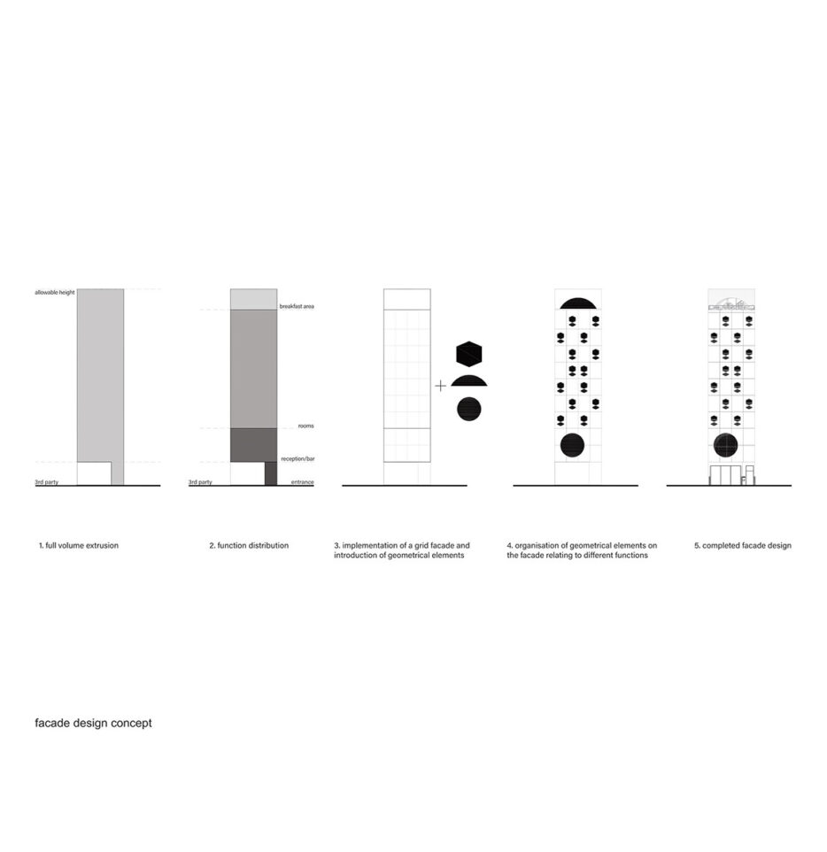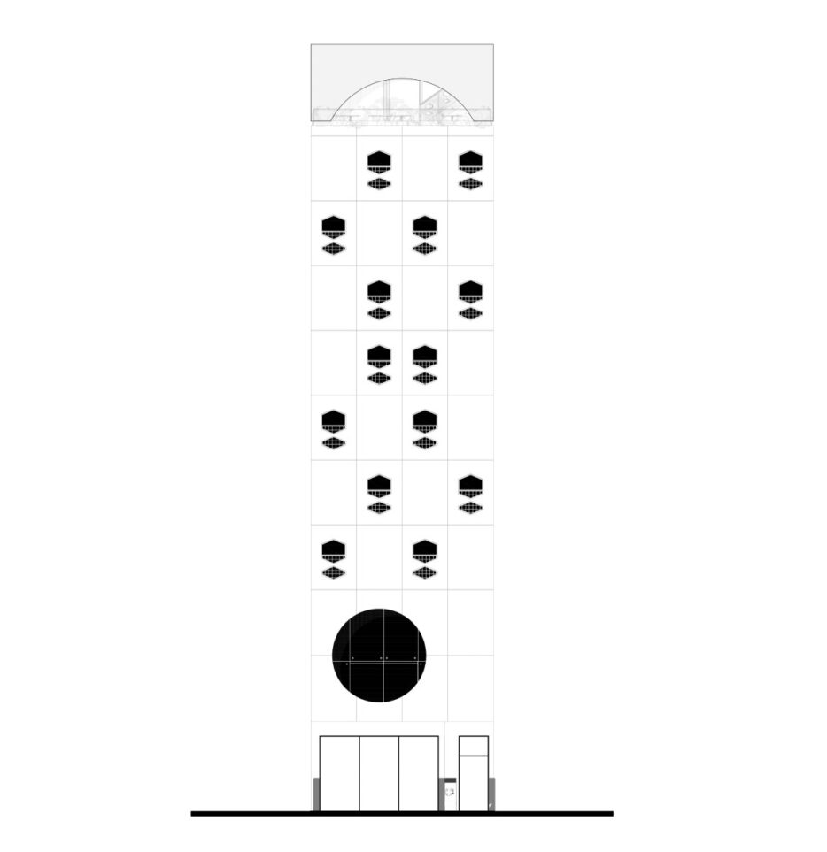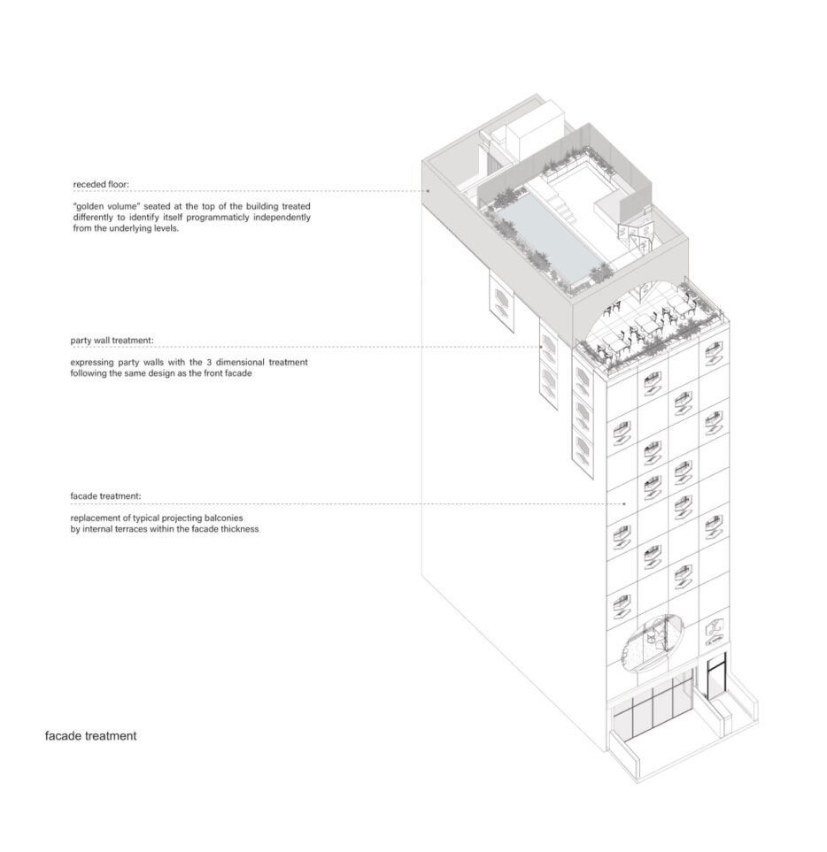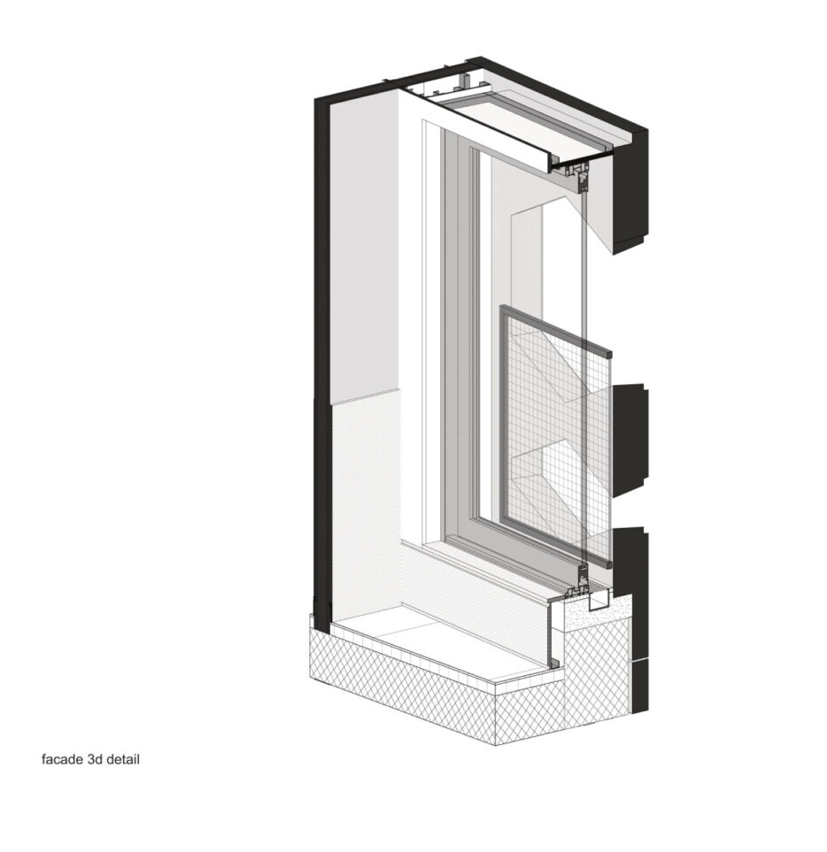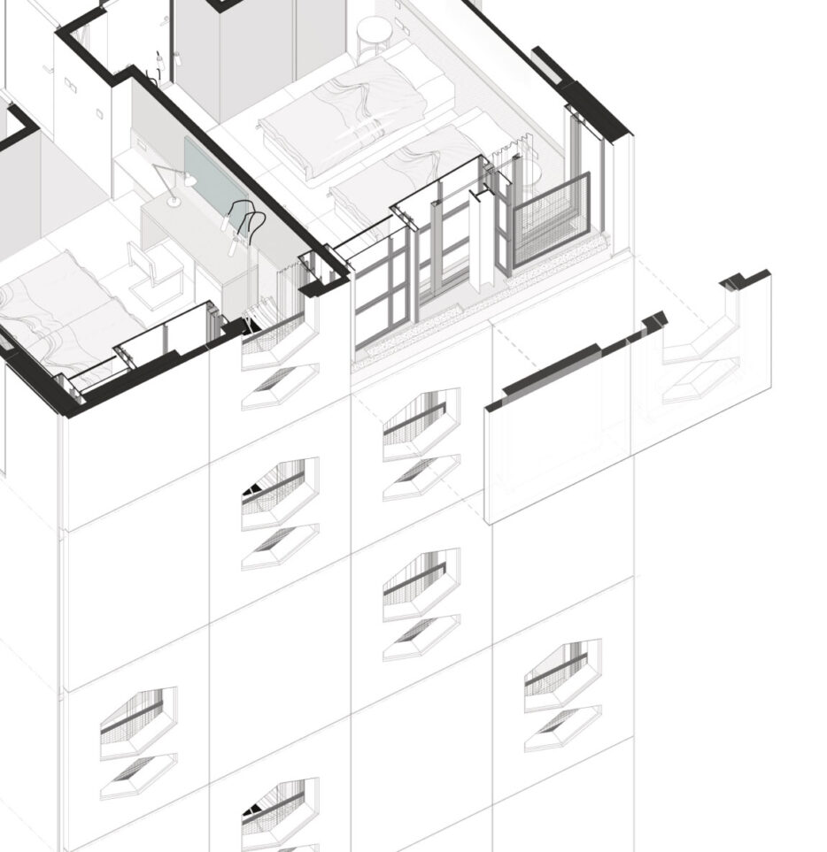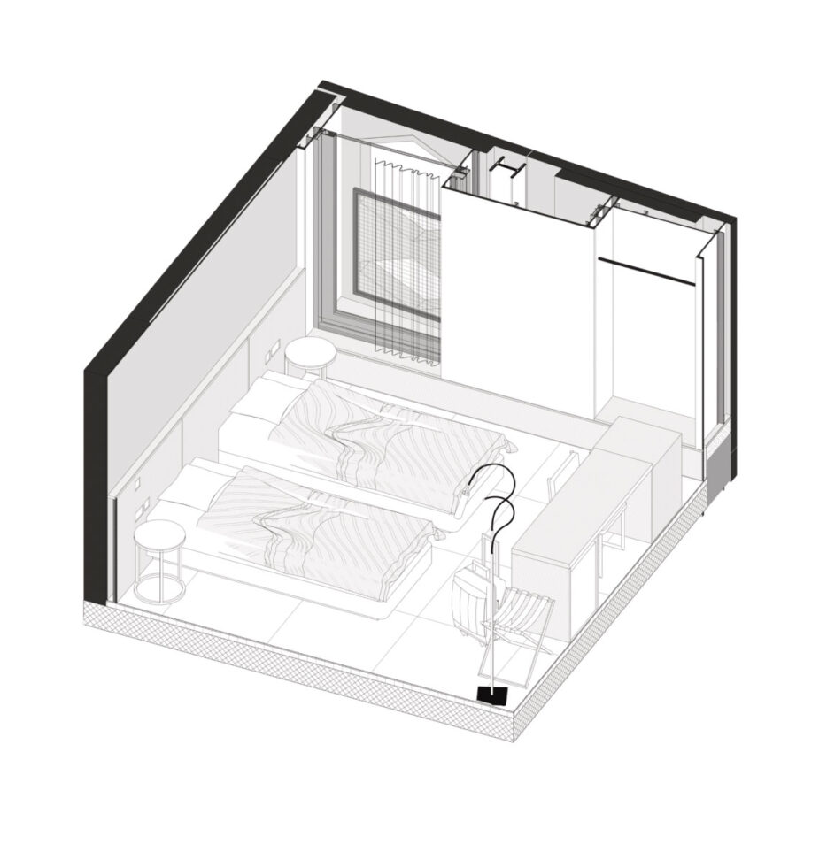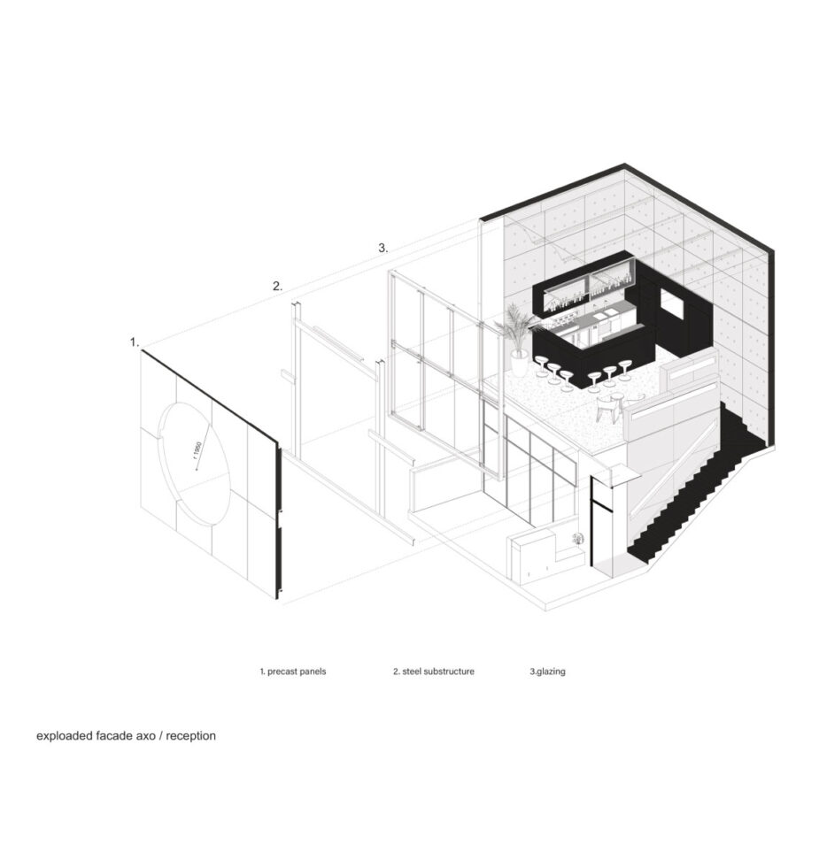Wilga Street Hotel
Commercial| Year | 2024 |
|---|---|
| Location | St. Julian’s, Malta |
| Client | Private |
| GFA | 1,200m² |
| Status | Built |
| Team |
Christian Spiteri Christian Camilleri Marijana Petrovic Michaela Kretsi Ryan Muscat Paul Baldacchino Mateo Pici |
This hotel building rises from the shadows of urban decay as another symbolic beacon for architectural hope and regeneration for the area – an emblem of possibility and renewal. By day, the structure’s simple lines and colour are catalytical, invoking a sense of urban cleanliness, whereas when illuminated, it is suggestive of the celestial skies, evoking a sense of mysticism amidst all the adversity.
The typology is a small urban hotel built over a third-party ground floor. Indeed, the building doesn’t merely stand as a solitary monument but enhances the notion of urban contextuality and integration in a redeveloping area. The verticality of the design is not a deliberate gesture, but it stemmed from the regulatory conditions for hospitality buildings benefitting from additional height. The planimetric scheme includes a public program at the bottom and topmost floors of the building in the form of a reception bar and rooftop restaurant/pool, offering a natural balance between accessibility and exclusivity, whereas all the mid floors comprise guest rooms.
The choice of concrete as the primary material invokes a sense of strength, suggesting a grounded resilience with meticulous detail. Colour is intrinsic to the materials applied. Exposed, cast-in-situ concrete is used for the reception bar, identified by a large circular façade aperture. The rooftop volume is envisioned as a separate pod also in precast exposed concrete and identified by its diverse colour and texture, bringing warmth and depth to an otherwise industrial material. A large arched aperture crowns this volume atop the vertical extrusion. The guest rooms are identified by a patterned precast concrete façade in contrast to the bleak, utilitarian aesthetics of the surrounding area. This is also designed to wrap around the side walls, giving 3-dimensionality to an otherwise 2-dimensional approach.
Day Photos: Alex Attard
Night Photos: Kurt Arrigo
